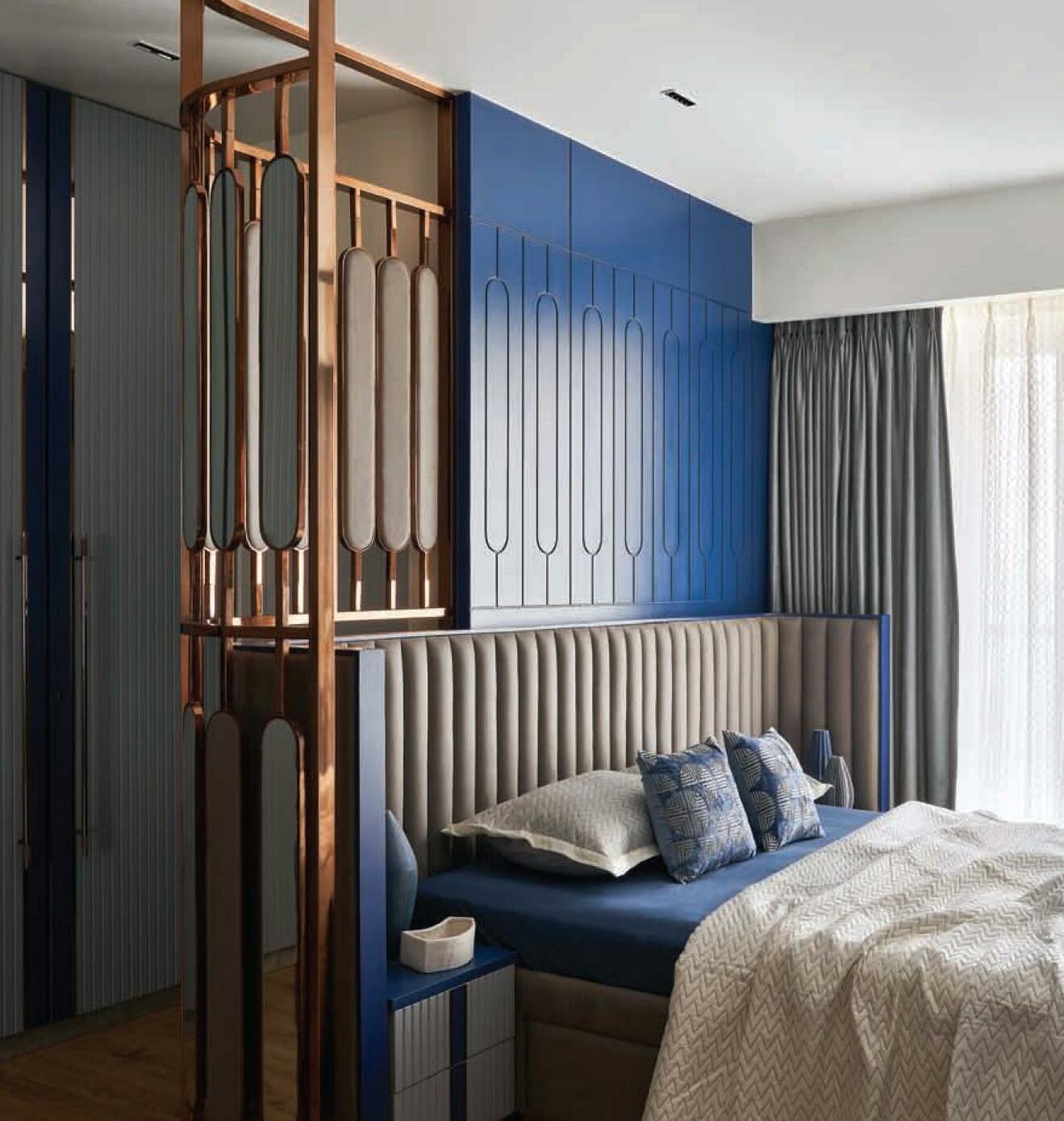
Home means different things to different people it's a perfect mix and match of materials, objects, personalities and emotions. But when different people rather three different generations - are making one home together, how do you match their sensibilities? Co-Founders of Studio Osmosis, Sameer Balvally and Shilpa Jain Balvally, translated this question into an opportunity to create a beautiful narrative - from impish spaces to mature designs for this family home.
A recently wed couple, Daarshan and Priyanka Furia, shared their vision of a modern home with the designer duo with future requirements - work-from-home private spaces. Their new 1,500 square feet apartment occupied an entire floor in a high rise in Wadala. They wanted the family areas of the house to have a personal touch and the private areas to have social spaces. Everything had to be modern and aesthetically appealing. Then, the parents stepped in with their love for classic luxurious elements, and the sister wish listed a space that doubled up as her make-up studio. This could sound like too many ingredients for one dish. But Team Studio Osmosis decided to have creative fun with this project. It is high on aesthetic and in complete synergy, yet gives each member of the family what they wanted.
"This project took us 10 months to complete, and the absolute faith that Darshan and Priyanka had in us enabled us to push our creative boundaries. We took care of their personal demands while keeping the design elegant and luxurious. Designing a Mumbai home for intergenerational residents can be a fun challenge and an interesting planning exercise in itself, with every nook used interestingly. And with this apartment, we accepted the challenge head-on and enjoyed every moment of it," explain Sameer and Shilpa.
CREATING A TIMELESS APPEAL
Denne historien er fra March 2023-utgaven av Architect and Interiors India.
Start din 7-dagers gratis prøveperiode på Magzter GOLD for å få tilgang til tusenvis av utvalgte premiumhistorier og 9000+ magasiner og aviser.
Allerede abonnent ? Logg på
Denne historien er fra March 2023-utgaven av Architect and Interiors India.
Start din 7-dagers gratis prøveperiode på Magzter GOLD for å få tilgang til tusenvis av utvalgte premiumhistorier og 9000+ magasiner og aviser.
Allerede abonnent? Logg på

REVITALISING HISTORY
The transformation of the Chambers of Khamovnaya Sloboda into a beautiful cultural project is indeed awe-inspiring.

DESIGNING FOR LEARNING
The Basil Woods International School, Hyderabad, designed by Architecture Dialogue is a beautiful example of how design can address the challenges of a site.

THE BATH WAY
New age sanitaryware is all things innovative, design forward, hygienic, and comfortable to make bathrooms functional as well as aesthetic.

BREATHING LIFE
Studio Swatp transforms a historic Alibaug wada into a vibrant holiday retreat.

KNOCKOUT KITCHENS
The kitchen continues to be the heart of modern living spaces, with trends emphasising a seamless blend of innovation, functionality, and aesthetics.

The ROYAL DEN
Harkaran Singh Boparai, Founder and Principal Architect, Harkaran Boparai Studio (HBS), takes us through his regal atelier in the heart of Delhi and the journey that led to it.

SCULPTING FLUIDITY
The architecture of The Liquescent House by Shaili Banker Architects displays a language of organic fluidity.

DESIGN DEBATE NEW IDEAS SET SAIL IN SCENIC GOA
Replete with Portuguese vibes and picturesque sites, the October Edition of the Design Debate held in Goa was an exceptionally intriguing one.

FENESTRATION FOR VILLAS
In contemporary villa architecture, the use of new-age materials in windows and fenestration is driven by the need for durability, sustainability, and sleek design.

BOLD AND ARTISTIC
Bengaluru’s Reservoire introduces a fresh narrative to the city’s social landscape, where art, nature, and architecture converge seamlessly.