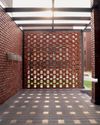Prøve GULL - Gratis
A REBELLION AGAINST URBAN DISCOMFORTS
April 2024
|Architecture + Design
Crafted by Snehal and Bhadri Suthar of Grid Architects, Vanessa Villa in Aluha, Gujarat, emerges as a private Biophilic retreat, akin to a surrealist dream-seamlessly melding light, air, and greenery to demonstrate architectural excellence and ecological harmony

This isn't just a weekend home; it defies discomfort with a surreal elegance. Strategic design battles the region's heat, embracing native materials for sustainability. Flexibility reigns supreme, tailored to exacting family needs. Custom furniture, hewn from natural materials, heightens coherence and charisma, akin to surrealist sculptures adorning an enigmatic landscape. In essence, Vanessa Villa, a name inspired by the homeowner's granddaughter, stands as a bastion of comfort, intimacy, and conscious living-a testament to design prowess in perfect sync with nature's rhythms.
Located in a serene, gated community, the villa sprawls over a plot spanning 30,000 square feet, with a built-up area of 7,347 square feet. Nestled away from the bustling city, it resides in the tranquil outskirts, a mere 10-minute drive from Gandhinagar, the capital of Gujarat, towards Aluha. Boasting more than three-quarters of lush greenery, the landscape is adorned with native drought-friendly plants abundant in Western India, including badaam, gulmohar trees, neem, banyan, mango, and peepal, creating a harmonious blend with the natural surroundings.

Boasting of a generous floor plan, one is welcomed by a sprawling indoor swimming pool and a vast backyard garden adorned with a charming gazebo and natural rockfall seamlessly blending into the surrounding landscape. Inside, the ground level features a well-appointed kitchen, dining area, living room, and a guest bedroom, complemented by two internal courtyards and courtyards attached to two bathrooms. Upstairs, two additional bedrooms, including a master suite with a private deck overlooking the garden oasis, along with two more inviting terrace spaces for relaxation and enjoyment.
Denne historien er fra April 2024-utgaven av Architecture + Design.
Abonner på Magzter GOLD for å få tilgang til tusenvis av kuraterte premiumhistorier og over 9000 magasiner og aviser.
Allerede abonnent? Logg på
FLERE HISTORIER FRA Architecture + Design

Architecture + Design
A WALK IN THE SKY
Shortlisted at the World Architecture Festival 2024, Total Environment's Green-roof Walk Home in Hyderabad offers a radical departure from the city's generic housing: a joint-family residence that is experimental without fragmentation, luxurious without excess, and sustainable without tokenism
4 mins
November 2025

Architecture + Design
A CHALK REVERIE
Celica Dream Home in Kolkata finds its calm in the softest pastels
2 mins
November 2025

Architecture + Design
THE CULINARY CANVAS
Chef Gurmehar Sethi and architects Sumit Dhawan and Aman Aggarwal on designing spaces and experiences that speak to all the senses
3 mins
November 2025

Architecture + Design
NEXCOMB SETS A NEW BENCHMARK IN PRECISION-ENGINEERED FACADES & BEYOND
India's most precision-engineered honeycomb panels are redefining façade innovation with Aludecor's Nexcomb - an advanced design solution inspired by the flawless geometry of nature’s honeycomb structure. Aludecor is the first facade product manufacturer in India to have an in-house honeycomb core manufacturing facility along with a fully equipped lab for comprehensive honeycomb testing.
1 min
November 2025

Architecture + Design
DESIGNING SHOWROOMS THAT SELL DREAMS
Architect Tushar Mistry takes us behind the design philosophy of creating Customer Experience Centers that do more than impress—they convert. From understanding the buyer's emotional journey to measuring tangible ROI, he explores how architecture and experience design are reshaping the real estate sales landscape
2 mins
November 2025

Architecture + Design
HOW ARTIFICIAL INTELLIGENCE IS TRANSFORMING HEALTHCARE DESIGN
New Era of Healthcare Architecture—healthcare facilities are evolving into intelligent ecosystems powered by artificial intelligence. These smart systems fundamentally transform how spaces respond to and support both patients and medical professionals. The integration represents a shift from static institutional buildings to dynamic environments that actively participate in the healing process.
2 mins
November 2025

Architecture + Design
WINDOW MAGIC: FRAMING A BETTER FUTURE
Window Magic, India's fenestration pioneers, is known for premium aluminium and uPVC systems that blend European innovation with local expertise
2 mins
November 2025

Architecture + Design
Homecoming In Kollam
A neoclassical home that reinterprets the city's colonial charm for contemporary life
2 mins
November 2025

Architecture + Design
THE L-SHAPED LEAP
The Student Accommodation and Incubation Centre at Jaipuria Institute of Management Noida rethinks student living as a launchpad for both personal and professional growth. Principal Architects Vijay Dahiya and Shubhra Dahiya of team3 use brick as a medium for innovation, where learning transcends classrooms and design nurtures both intellect and imagination
3 mins
November 2025

Architecture + Design
BEYOND THE BOX: A NEW-AGE BUSINESS PARK
K Raheja Corp's Commerzone Raidurg in Hyderabad is revolutionising the concept of the traditional business park. This cutting-edge IT and ITeS hub seamlessly integrates work, life, and play, setting a new benchmark for urban design and corporate spaces
3 mins
November 2025
Listen
Translate
Change font size

