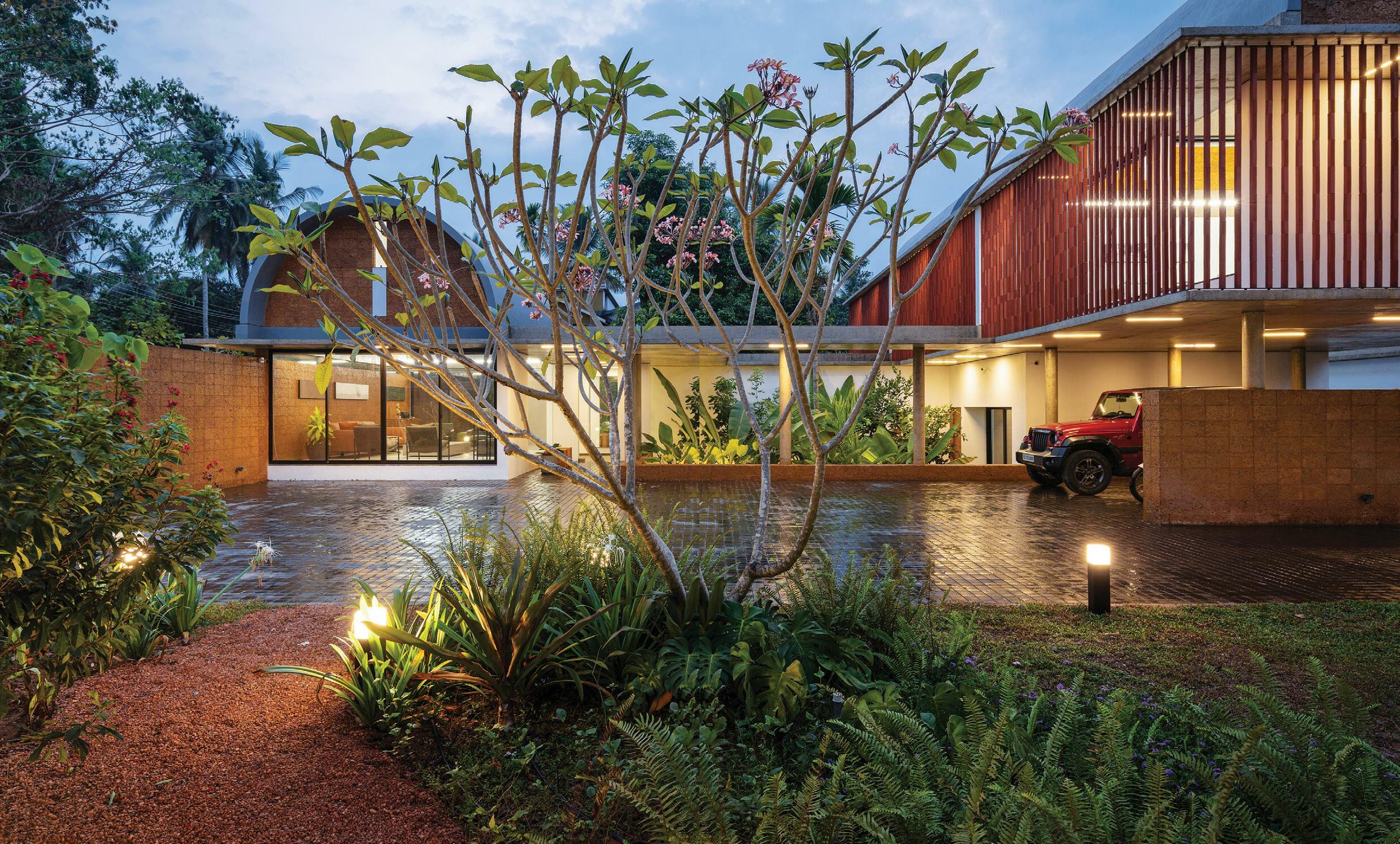Prøve GULL - Gratis
STANDING TALL AND STOIC
June 2024
|Architecture + Design
Designed by Lijo Reny Architects, this Kerala mansion redefines modern living, offering a sanctuary that is both deeply rooted in its regional context and bold innovations

Perched in the heart of Kadirur, a picturesque town in the northern district of Kannur, Kerala, ‘The Stoic Wall Residence’ is more than a home—it’s a dialogue with nature. In a region where the monsoon rains breathe life into the land and the tropical heat wraps you in a warm embrace, emerges this serene masterpiece by design studio Lijo Reny, led by Reny Lijo and Lijo Jos, both architects and artists. As dusk falls and the gentle breeze carries the scent of wet earth and blooming jasmine, this home comes alive, enriching the beauty of harmonising human life with the timeless rhythms of nature.
 Spanning 7,317 square feet, the mansion appears as if it has organically emerged from the landscape, embracing the irregular contours of its surroundings, mature trees, a gentle northeast slope, and dual road access. The home features a formal living area, foyer, outdoor sitting space, car porch, open family living and dining area, indoor courtyard, kitchen, three bedrooms, a pooja/prayer area, adjacent courtyard, private corridor, entertainment room, master bedroom with a semi-open lounge area, dressing area, bathroom, and a protective screened upper floor.
Spanning 7,317 square feet, the mansion appears as if it has organically emerged from the landscape, embracing the irregular contours of its surroundings, mature trees, a gentle northeast slope, and dual road access. The home features a formal living area, foyer, outdoor sitting space, car porch, open family living and dining area, indoor courtyard, kitchen, three bedrooms, a pooja/prayer area, adjacent courtyard, private corridor, entertainment room, master bedroom with a semi-open lounge area, dressing area, bathroom, and a protective screened upper floor.  Design that Blends Consideration with Aesthetics
Design that Blends Consideration with Aesthetics Denne historien er fra June 2024-utgaven av Architecture + Design.
Abonner på Magzter GOLD for å få tilgang til tusenvis av kuraterte premiumhistorier og over 9000 magasiner og aviser.
Allerede abonnent? Logg på
FLERE HISTORIER FRA Architecture + Design

Architecture + Design
GROVE OF DESIGN
A furniture store that bends, curves and weaves around a thicket of coconut trees
1 mins
December 2025

Architecture + Design
LIVING WES
Inside a Goa home layered with the colours and quirks of a Wes Anderson set
2 mins
December 2025

Architecture + Design
THE SLOW PULSE
This Mumbai residence by AUM Architects is shaped by light, memory and intention
2 mins
December 2025

Architecture + Design
HONOURING THE PAST; EMBRACING THE FUTURE
The Lumen House designed by Archana and Rupesh Baid
3 mins
December 2025

Architecture + Design
ELEGANCE, REIMAGINED SOFTLY
A fusion of geometry and modern restraint, this mansion is a light-filled sanctuary where proportion and craft convene in a timeless symphony
2 mins
December 2025

Architecture + Design
A PENTHOUSE SCULPTED IN BRASS, STONE & LIGHT
La Scala crafted by Gangwal PMC
2 mins
December 2025

Architecture + Design
WORK LIKE YOU LIVE HERE!
Amrita Thomas of ALARA Studio reimagines her Chennai workspace as a contemporary colonial refuge, where slow luxury meets everyday hustle, collaborative energy meets timeless craft, and the line between working and living gently blurs
2 mins
December 2025

Architecture + Design
A CONTEMPORARY CANVAS
A home where light becomes material, colour becomes function, and luxury is engineered through experience
2 mins
December 2025

Architecture + Design
#BEATTHEFIRE - WHAT YOU SPECIFY CAN DECIDE WHO SURVIVES
In moments of fire, there is no second chance. The materials you choose today determine whether a building protects lives tomorrow - or puts them at risk. In an age where speed of construction and visual appeal often overshadow safety, one critical truth must remain nonnegotiable: fire safety begins at the specification stage.
2 mins
December 2025

Architecture + Design
A PEACEFUL DIALOGUE WITH NATURE
The Kripanidhi luxury retreat deeply respects its context and blends seamlessly into its surroundings, creating a harmonious balance between nature and luxury
2 mins
December 2025
Listen
Translate
Change font size
