
In the western part of Singapore is the new 742,000-square-foot SJ (Surbana Jurong) Campus, designed by Safdie Architects in collaboration with Surbana Jurong. The latter is a well-respected consultancy in the building industry, whose expertise extends to the fields of urban planning, architecture, mechanical engineering, civil and structural engineering, infrastructure, environment and sustainability, and landscape design.
The estimated S$400-million-dollar project anchoring the emerging Jurong Innovation District business park is the new workplace of 4,000 on-site employees. Due to its proximity to the Western Water Catchment, the architecture focuses on incorporating sustainability and nature. It is poised on sloped land, edged by Nanyang Technological University (NTU) on the west and Jurong Eco-Garden towards the east; both feature lush environments. On the southern side is the on-going construction of the future Tawas MRT train station, presenting the opportunity to create a neighbourhood nexus.
Safdie Architects’ design team had two main goals. “First: to design for the Surbana Jurong community and the community-at-large. Secondly, to integrate nature and the urban street life in a ‘campus’ design,” says Charu Kokate, who leads Safdie Architects’ efforts in Asia. The Campus consists of 10 six- to seven-storey office blocks spread across the site, connected by a ‘spine’ – a pedestrian street open to the public for 24 hours that forms a direct connection between the public transport and the larger neighbourhood.
Denne historien er fra Issue 133-utgaven av d+a.
Start din 7-dagers gratis prøveperiode på Magzter GOLD for å få tilgang til tusenvis av utvalgte premiumhistorier og 9000+ magasiner og aviser.
Allerede abonnent ? Logg på
Denne historien er fra Issue 133-utgaven av d+a.
Start din 7-dagers gratis prøveperiode på Magzter GOLD for å få tilgang til tusenvis av utvalgte premiumhistorier og 9000+ magasiner og aviser.
Allerede abonnent? Logg på

Tailored For The Curious Explorer
The new Alma House at the New Bahru enclave reflects the collaborative spirit of a school environment.
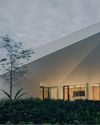
Eco And Egalitarian
Can a building represent a culture? Berrel Kräutler Architekten's sensitive renovation of the Embassy of Switzerland in Singapore stimulates discourse.

Building A Green Home
This semi-detached house by Zivy Architects explores passive tropical design, the delight in architecture and the issues of multi-generational living.

The Natural Balance
Inspired by the serene beauty of dewdrops, the Antao Collection by Villeroy & Boch transforms bathrooms into wellness sanctuaries, combining sustainability with timeless elegance.
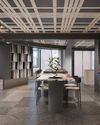
Inspiring Creativity And Exploration
The new Hafary House at Lavender reflects the brand’s vibrancy and innovation, as well as provide an inspiring and engaging space for customers.
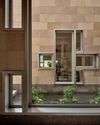
Home Is Where The Heart Is
A vacation house is reimagined for a multi-generational family to gather for holidays in the bucolic setting of Yongjia in Zhejiang, China.
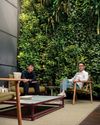
balancing act: nature and humanity
In this inspiration-led series, we asked Jay Liu and Alex Liu, co-founders of Right Angle Studio, to dream up a unique interior concept using mainly items from Space Furniture.

rethinking, remaking, reframing
Aoki Akio, the founder of DESIGNART TOKYO discusses the importance and legacy of Tokyo's eminent art and design event, particularly for young creatives.
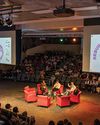
rebuilding communities
Shift2024, the much-anticipated conference returns with a stellar line-up of prolific architects making their mark in Asian urban design.
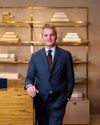
unparalleled italian craftsmanship
Filippo Arnaboldi, Chief Executive Officer of Frette, tells us how this luxury lifestyle Italian brand is moving forward with times yet not forgetting about its existing legacy.