
The owners of this Federation semi in Melbourne, a couple downsizing post-retirement, say they were attracted by the home's history and location, as well as a great adjunct to a small private garden at the rear of the property that had potential for an indoor/outdoor living space. As it was, however, the red-brick house felt a bit tired - hardly a great start for their new stage of life. They engaged architect Matt Gibson to breathe new life into the home.
Built in 1910, the house had been adapted several times over the years but the good bones remained and the owners could see that they could "augment the already great aspects of the interior with their own spin", says Matt. "They were keen to keep the dwelling on one level, with minimal steps, so it was easy to navigate and maintain."
The new layout is a configuration of two bedrooms, two bathrooms, and two living spaces, with the main bedroom, ensuite and small study at the front of the house. The kitchen remains in the centre of the home, illuminated by a new skylight, while the lean-to at the back was demolished to make way for a contemporary open living and dining space leading to a deck and garden.
While it is a home for two, the house frequently welcomes visitors including grandchildren for sleepovers. "It is full of laughter and light," says Matt. The second bedroom near the kitchen was slightly enlarged but otherwise unaltered from the original and contains single beds for the grandchildren.
At the same time there is the opportunity to turn the house into an entertainment space, whether in the more formal original sitting room or in the new addition that connects seamlessly with the outdoors. "Everything is within reach, giving the owners the ability to unwind and enjoy the beautiful views to the garden," adds Matt.
Denne historien er fra October 2023-utgaven av Australian House & Garden Magazine.
Start din 7-dagers gratis prøveperiode på Magzter GOLD for å få tilgang til tusenvis av utvalgte premiumhistorier og 9000+ magasiner og aviser.
Allerede abonnent ? Logg på
Denne historien er fra October 2023-utgaven av Australian House & Garden Magazine.
Start din 7-dagers gratis prøveperiode på Magzter GOLD for å få tilgang til tusenvis av utvalgte premiumhistorier og 9000+ magasiner og aviser.
Allerede abonnent? Logg på
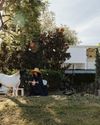
Megan Morton's - RURAL IDYLL
The stylist and author reveals the secrets to her decorating journey with Mimosa Moon, her home in the Northern Rivers region of NSW.
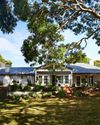
RURAL RETREAT
A Colonial-look 1970s property on the Mornington Peninsula in Victoria is gently renovated with an English-country aesthetic in mind.

Michael Reid OAM
The renowned art dealer and entrepreneur, who runs a congregation of creative businesses across the globe, shares the moments and muses that have shaped his extensive career.
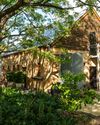
MASTER peace
Gallery owner Michael Reid has created his own living paradise, a rambling garden he keenly shares with fellow art lovers who visit the Murrurundi, NSW, gallery location.
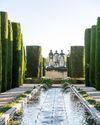
GARDENS of the world
Up close and personal with the most memorable gardens in Morocco and Spain.
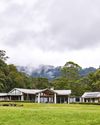
INTO the wild
Three words inspired the rework of this Kangaroo Valley, NSW, home among the gum trees: embracing, vibrant and Animalia.

COUNTRY kitchen.
Flavourful and warming dishes from The Cordony Kitchen with seasonal vegetables as the stars of the show.
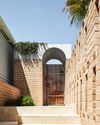
HOLIDAY at home
Missing the Indonesian villa they enjoyed on a recent holiday the owners decided to recreate their own retreat at home.
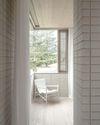
STATEMENT piece
For a holiday home that embodies the coastal beauty of Bermagui, NSW, minimalist bricks were the natural choice, inside and out.
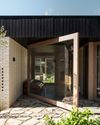
EFFORTLESS charm
With a discrete street frontage, this home fulfils the brief to keep its visual impact on the lush surrounds to a minimum.