
If the whole point of having a vacation house is to escape your everyday life, why choose one that looks just like the place where you normally live?
That was the reasoning that drove Alan and Pam Grossbard to acquire a quirky, run-down compound in Montecito, California, a coastal enclave poised between the Santa Ynez Mountains and the Pacific Ocean less than an hour and a half from their home in Los Angeles. Hidden behind a hedge on a narrow lane, the scruffy lot measured just under half an acre and included a trio of Spanish-style buildings, the earliest said to have been built around 1930. Structurally sound, the modest main house, studio, and garage were clearly suffering from neglect, and bore traces of their years as a purported hippie hangout in the 1960s.
"It was in some disrepair and a bit overgrown, but there was something charming about it," Pam recalls of the property. "Like if you pulled back the layers, you would find something interesting."
Since the compound no longer conformed to building codes, the Grossbards' options were limited. "If we took the buildings down, we could only build a single-family house," says Alan. "We thought, Why create what we already have? Let's do something completely different." Set on saving the original structures, they sought guidance from Kenneth Mineau, Paul Rubison, and Marc Appleton of Appleton Partners in neighboring Santa Barbara. After visiting the site, the architects proposed a novel approach: Why not think of the entire property as the house, and the individual buildings as rooms within it? The firm had employed a similar tactic in its restoration of San Ysidro Ranch, a nearby resort the Grossbards admired, so the couple gave the concept their blessing. "We were ready to take on a project, and seeing something like this that needed so much help really piqued our interest," says Pam, who, like her husband, works in the entertainment business.
Denne historien er fra Summer 2023-utgaven av This Old House Magazine.
Start din 7-dagers gratis prøveperiode på Magzter GOLD for å få tilgang til tusenvis av utvalgte premiumhistorier og 9000+ magasiner og aviser.
Allerede abonnent ? Logg på
Denne historien er fra Summer 2023-utgaven av This Old House Magazine.
Start din 7-dagers gratis prøveperiode på Magzter GOLD for å få tilgang til tusenvis av utvalgte premiumhistorier og 9000+ magasiner og aviser.
Allerede abonnent? Logg på

Mobile kitchen island
TOH DIY expert Jenn Largesse shows how to build a rolling kitchen cart with a butcher-block top
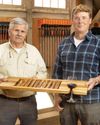
Bathtub tray
TOH general contractor Tom Silva and TOH host Kevin O'Connor construct a slatted zebrawood caddy to hold grooming essentials, a book, and even a glass of wine, for those who like a long soak

Navigating the rise in mortgage rates
Looking to buy—or refinance—and feeling frustrated by lenders’ sky-high interest rates? Here’s how to get the best deal
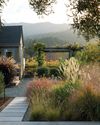
Graceful grasses
With dramatic foliage and distinctive plumes, ornamental grasses come in sizes to suit virtually any garden
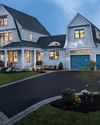
A better asphalt driveway
It's long-lasting and recyclable, and it weathers extreme temperatures. You can repair small cracks and divots in asphalt, too. Here's what you need to know to get-and maintain-a great-looking asphalt driveway
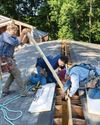
Modernizing a mid-century house
A family turns to TOH to renovate a 1960 house that had been awkwardly expanded over time. Their goal: to create a contemporary, energy-efficient, open-plan home that is fully accessible for a son with mobility issues
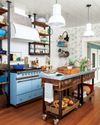
Making a house her own
Renovating in stages over nearly two decades, a homeowner transforms a once forlorn bungalow into a cozy, very personal space

A little house that lives large
A reimagined interior and second-story addition double the living area inside a narrow shotgun house, while respecting its historical roots

Before & After: Bath Fit for a Queen Anne
Classic meets modern in this primary-suite retreat

Before & After: Kitchen Moving a wall makes it work
Grabbing a few feet from the adjacent dining room yields major layout improvements