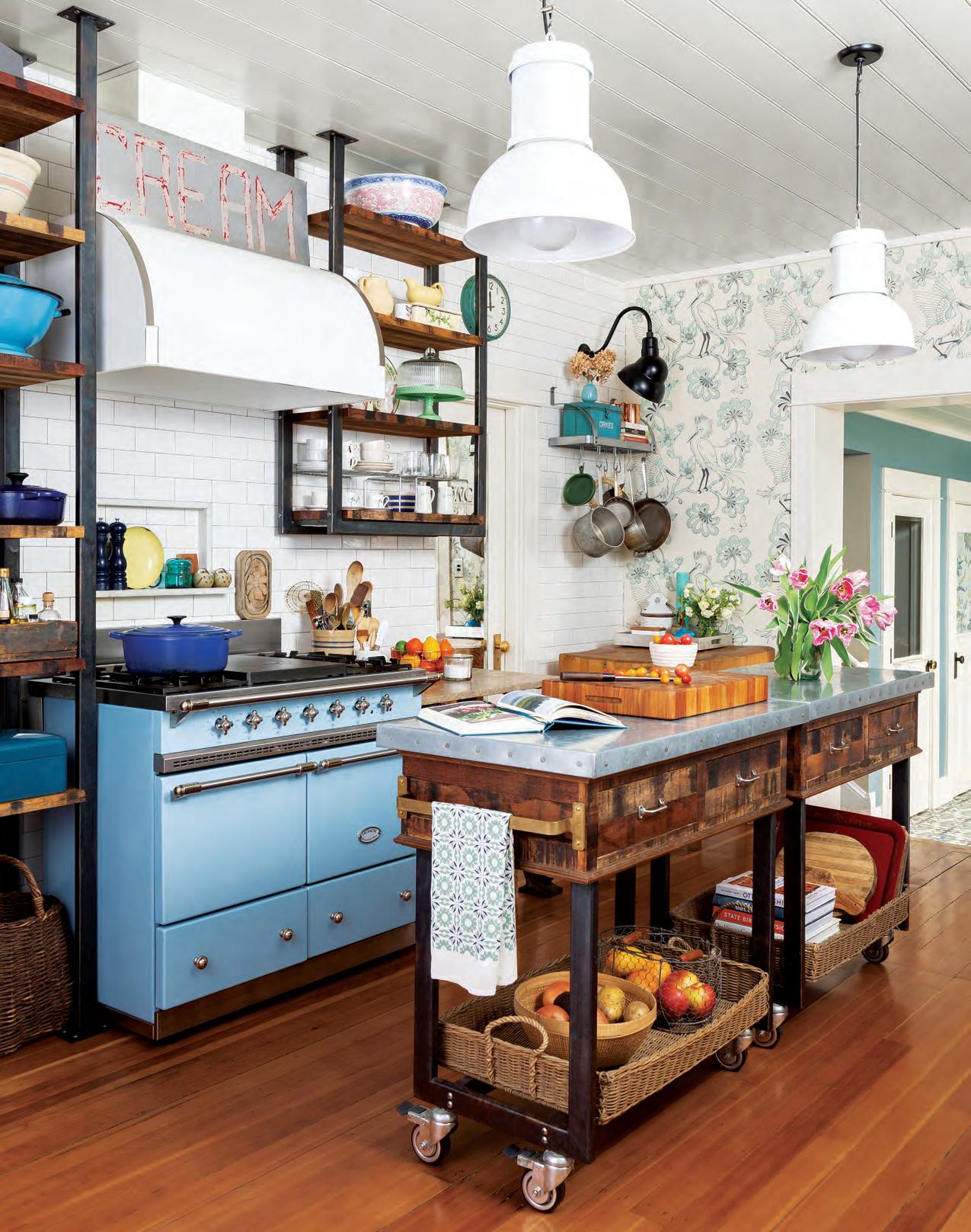
Good things are worth waiting for, and for Kerri Hoyt-Pack of Portland, Oregon, her home is a very good thing indeed. She has spent nearly two decades renovating the 1909 Craftsman, working in stages as funds (and fortitude) allowed.
And with each improvement she has brought it closer to the vision she had when she first toured the place in 2004. Back then, the options seemed endless and the project daunting. But, she discovered, if you're patient and pay attention, a house will tell you what it wants to be.
Fortunately, Kerri is a good listener. The house she saw on that initial visit was crying out for help. Although the structure itself was sound, with four square rooms below, two tiny rooms above, and a good-size porch in front, its charms were hidden under blue shag carpeting, linoleum flooring, and boring beige paint. A regrettable bay window in the kitchen overlooked a decrepit garage and enough chain-link fencing to furnish a dog pound.
"But we took another look," recalls Kerri, who had a husband, Dan, at the time, as well as two young daughters and a limited budget. "There were so many kids on the street, and there was something special about it. I stood in the house and closed my eyes, and I could see it becoming a place I loved."
The little two-bedroom, one-bath house just needed cosmetic updates at first to make it habitable. Kerri and Dan tore out the carpeting and linoleum themselves, revealing fir floors, which they had refinished. After moving in, they painted the house inside and out, choosing a brown exterior that still generates compliments from passersby. The one spot that needed more than a surface intervention was the house's bedraggled bathroom. They added new white hex tile, beadboard paneling, and fresh paint, and they removed a closet on the outside wall to make way for a vintage claw-foot tub-a gift from a friend who was remodeling.
Denne historien er fra Fall 2023-utgaven av This Old House Magazine.
Start din 7-dagers gratis prøveperiode på Magzter GOLD for å få tilgang til tusenvis av utvalgte premiumhistorier og 9000+ magasiner og aviser.
Allerede abonnent ? Logg på
Denne historien er fra Fall 2023-utgaven av This Old House Magazine.
Start din 7-dagers gratis prøveperiode på Magzter GOLD for å få tilgang til tusenvis av utvalgte premiumhistorier og 9000+ magasiner og aviser.
Allerede abonnent? Logg på

Mobile kitchen island
TOH DIY expert Jenn Largesse shows how to build a rolling kitchen cart with a butcher-block top

Bathtub tray
TOH general contractor Tom Silva and TOH host Kevin O'Connor construct a slatted zebrawood caddy to hold grooming essentials, a book, and even a glass of wine, for those who like a long soak

Navigating the rise in mortgage rates
Looking to buy—or refinance—and feeling frustrated by lenders’ sky-high interest rates? Here’s how to get the best deal

Graceful grasses
With dramatic foliage and distinctive plumes, ornamental grasses come in sizes to suit virtually any garden

A better asphalt driveway
It's long-lasting and recyclable, and it weathers extreme temperatures. You can repair small cracks and divots in asphalt, too. Here's what you need to know to get-and maintain-a great-looking asphalt driveway

Modernizing a mid-century house
A family turns to TOH to renovate a 1960 house that had been awkwardly expanded over time. Their goal: to create a contemporary, energy-efficient, open-plan home that is fully accessible for a son with mobility issues

Making a house her own
Renovating in stages over nearly two decades, a homeowner transforms a once forlorn bungalow into a cozy, very personal space

A little house that lives large
A reimagined interior and second-story addition double the living area inside a narrow shotgun house, while respecting its historical roots

Before & After: Bath Fit for a Queen Anne
Classic meets modern in this primary-suite retreat

Before & After: Kitchen Moving a wall makes it work
Grabbing a few feet from the adjacent dining room yields major layout improvements