CATEGORIES
Kategorien
Neueste Geschichten

After sterling World Championships, sledder Mystique Ro looks towards the Olympics
The 2026 Olympic Winter Games are less than a year away, and after podium finishes at the recent International Bobsled and Skeleton Federation (IBSF) World Championships in Lake Placid, U.S. skeleton athlete Mystique Ro is feeling inspired. She earned a silver medal in women's skeleton and a gold medal in skeleton mixed team partnering with Austin Florian.

NYC jails death count rises as Rikers' closure receives new roadmap
Two people died in or immediately after NYC Department of Correction (DOC) custody this past week as the city jail population surpassed 7,000.

Smoke, Jazz Gallery, Roulette, JOHJASZ
It seems like just yesterday the trumpeter and composer Jeremy Pelt, was a young musician first arriving in New York City looking to make his way through the competitive jazz waters.

Despite the $4M allocation of funds to the city's public schools, arts education advocates say it is not enough
The executive director of the NYC Arts in Education Roundtable, Kimberly Olsen, recently called on the City Council and mayor to prioritize funding for arts education in NYC schools and communities during a recent City Council hearing.

March Madness becomes sadness for St. John’s after loss to Arkansas
As the final seconds ticked away in the St. John’s men’s basketball team’s season, this past Saturday, RJ Luis Jr. and Kadary Richmond sat on the bench, their faces marked by disappointment, but for different reasons.

Pandemic solutions: COVID-19 sheds light on systemic biases Black physicians face
Is the United States prepared for the next pandemic? Bird flu cases are on the rise, newly elected President Donald Trump recently removed the United States from the World Health Organization, and Robert F. Kennedy, who has a history of propagating vaccine misinformation, and attempted to suppress COVID-19 vaccine authorizations during the pandemic, is now running the Department of Health and Human Services.

Book Review: PLUNDERED: How Racist Policies Undermine Black Homeownership in America
From the moment Black people arrived in on what would become United States soil, governmental policies rooted in race have impacted our lives.

NYU women's basketball scores second consecutive national championship
New York University (NYU) was determined to repeat as NCAA Division III Women's Basketball Champions, and they did with a 77-49 victory over Smith College.

Secretary Rubio comes calling amid policy concerns from Caricom
The plethora of requests for a senior U.S. official to meet with Caribbean Community leaders to discuss radical policy changes from Washington have been rewarded with a swing through the region by Secretary of State Marco Rubio this week.

The Knicks are holding steady with the East's No. 3 spot still unsettled
The NBA Eastern Conference's No. 1 and No. 2 postseason seeds have been virtu-ally determined, although their order is still undecided. When the league's sched-ule tipped-off last night (Wednesday), the Cleveland Cavaliers sat atop of the East at 58-14 followed by the Boston Celtics, which were 53-19, a five-game divide.

'Nickel Boys' actor Trey Perkins on passion and resilience
Born on an Air Force base in Nebraska and raised in Belleville, IL, a suburb of St. Louis, MO, actor Treyvoyn \"Trey\" Perkins was just like any other kid in many ways.

Q&A with mayoral candidate State Senator Zellnor Myrie
New York State Senator Zellnor Myrie, 38, is a candidate in this year's crowded mayoral race against the incumbent Eric Adams.

AmNews wins multiple NY Press Assoc. Awards
The New York Amsterdam News was once again recognized by its own citywide, I peers, this time by the New York Press Association.

Chicago celebrates new museum for Brotherhood of Sleeping Car Porters Ladies Auxiliary
This year's Women's History Month will end with a special celebration in Chicago honoring the legacy of the Ladies Auxiliary of the Brotherhood of Sleeping Car Porters (BSCP), the female extension of the first chartered Black labor union in the U.S.
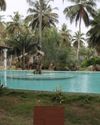
Côte d'Ivoire breaks stereotypes, becomes tourism hub
ASSINIE-MAFIA, Côte d'Ivoire - For many years, the Western media has portrayed Africa poorly through a \"crisis-centric\" lens of war, corrupt government officials, and poverty.

MEMBERS ONLY
A new crop of ultracurated wellness clubs is targeting loneliness and longevity in one go.

ANATOMY of a Fall
Inside the first week—and final hours—of the Harris campaign

TRIAL BY FIRE
Los Angeles is said to have no seasons, but what it does have is what Joan Didion called \"the weather of catastrophe, of apocalypse.\" Photojournalist STUART PALLEY turned his camera on this year's wildfires and shares his account of devastation and resilience

Style DRIVER
FASHION-FORWARD SIMONE ASHLEY REVS UP FOR A ROLE IN BRAD PITT'S SUMMER BLOCKBUSTER F1

Inside Man
Branden Jacobs-Jenkins's newest play on Broadway, Purpose, is another funny, heady, irreverent excavation into the psyche of an American family. Marley Marius meets its creator and cast.
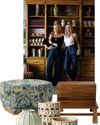
Heart and Soul
Pierce & Ward designs a stellar, sweeping collection for West Elm

IN THE MIX
MINING COOPER HEWITT'S VAST COLLECTION, MUSEUM DIRECTOR MARIA NICANOR FOREGROUNDS 30 CENTURIES OF GREAT DESIGN FOR THE PUBLIC
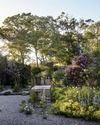
SECRET GARDEN
LUSHLY PLANTED WITH ROSES, A WALLED SPACE OFFERS REPOSE AMID A SPRAWLING HISTORIC LANDSCAPE ON THE HUDSON RIVER
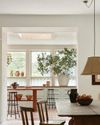
Good Sport
A humble pine dining chair made for Swedish country houses is today's hottest design trophy

FOLLOWING THE RULES
MLB has tested the ABS challenge system for years, just as it did for every previous rule change
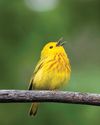
Heralds of Spring
Snapshots of the energetic songbirds that captured readers' hearts

FUN HOUSE
Moschino creative director Adrian Appiolaza is spinning new classics inspired by the brand's provocative and mischievous history. By Chiara Barzini.

THE FAMILY BUSINESS
Together, Oren and Tal Alexander formed one of America's premier real estate teams, with billions of dollars in sales. Alon, Oren's twin, helped run their father's private-security firm. Now they await criminal trial in a Brooklyn jail, facing multiple accusations of rape and assault from women across the country.

TONI COLLETTE
The actor and Mickey 17 star on travel regrets, acupuncture, and jumping into the ocean

SHADOW PLAY
With the help of architect Kazuyo Sejima, a young couple sets up house in a century-old Kyoto machiya
