A muted palette of alternating black and white rooms lends a pleasing rhythm to this stylishly understated house.

Rhythm is a word interior designer Dylan Farrell often uses when he relates the story of this house in inner Melbourne. The ground-floor rooms, their palettes alternating in black and white, are like notes on a piano, their ebb and flow creating a harmonious unity. “It’s the assembly of simple ideas, one note at a time into a complex song,” he says. “It’s not showy, just subtle things making an impactful whole.”
He first sighted the six-bedroom, three-level house when the owners Sarah Lew and her partner bought it back in 2015. Its exterior was a modernist take on Italianate style, the rear grandly boasting three tiers of concrete colonnades. Sarah was drawn to the home’s “captivating scale, symmetry and natural light”.
Reflecting the classical references, the bones were solid, but the execution left it cold and unwelcoming. There was no flow from one room to the next, says Dylan. And, while the workmanship was undisputed, the house lacked attention to visual detail. Bulky marble skirtings may have given it gravitas but paradoxically, the doorways were without the architraves to balance them, so were simply openings in walls. And a hallway running from the entry to the rear with the rooms off each side was “like a bowling alley”.
Dylan’s brief, he says, was “to make the house warmer and more inviting, with hand-applied dark finishes and warm timbers creating a sense of intimacy”. And to add movement to the static spaces. Sarah adds, “My vision was for a classic, contemporary home with a chic Parisian modern influence. It had to remain timeless and have an understated elegance. Practicality and usability were also key. We didn’t want a home that looked too pristine to live in.”
This story is from the April 2018 edition of Belle Magazine Australia.
Start your 7-day Magzter GOLD free trial to access thousands of curated premium stories, and 9,000+ magazines and newspapers.
Already a subscriber ? Sign In
This story is from the April 2018 edition of Belle Magazine Australia.
Start your 7-day Magzter GOLD free trial to access thousands of curated premium stories, and 9,000+ magazines and newspapers.
Already a subscriber? Sign In

Double handling
Leading architectural hardware designer Bankston has collaborated with New York's Civilian on a new range of door handles and levers.
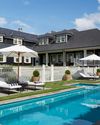
Coastal COOL
A Hamptons-inspired weekender on the Mornington Peninsula is remodelled for three generations of one family.
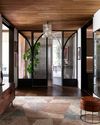
CLOUD STREET
A sophisticated design with exquisite detailing elevates a top-floor penthouse into a world-class home for a returning local family.
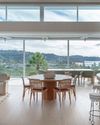
Future proof
Crafting a beach house that could eventually become a permanent residence meant walking a fine line between relaxed and sophisticated.
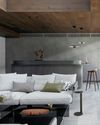
Going with the ith flow
Two melds enticingly into one when an inner-city terrace tones up for contemporary living.
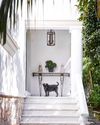
CHEF'S kiss
Entertaining by a smart renovation for a family of foodies on a grand scale was made possible
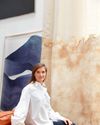
MAISON D'ART
Step into the captivating world of French gallerist Amélie du Chalard, for whom life, art and history are in perfect harmony.
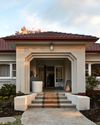
ERA DEFYING
An interwar bungalow moves boldly into the 21st century while also celebrating its fabulous past.
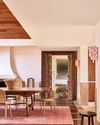
PALM CANDY
Pink tones cap off a romantic mix of Spanish and Moroccan styles at a designer's weekend retreat.

HOUSE ROYAL
A pair of scented leather gloves sent to King George III marks the birth of one of the world's most enduring fragrance houses.