
Faced with a steeply sloping site that promised a spectacular ocean view in Sydney’s eastern suburbs, architect Matthew Krusin, principal of Tobias Partners, knew that a terraced design was the answer.
“We had a challenge – we knew how many levels we needed to go up and we didn’t want to create a straightup monster,” says Matthew. However, it’s one thing to terrace down but very different to terrace up. “We had to ensure that as you ascend the site each level is an experience. Otherwise you just feel you are constantly walking up.”
The single-storey house that occupied the site squandered its dress-circle ocean views. Having lived in the neighbourhood for some time the owners wanted to be close to the beach for their two young children and were excited by the possibilities of the block. They needed space but also wanted a simple design where all the levels of the house felt connected.
The family and the architect began discussions on the rebuild in 2013. “We worked slowly and took our time with the design, looking at the different conditions,” says Matthew. “It was a nice collaborative process and we wanted to be sure everyone was happy with how we were using the site. We wanted to create a beautiful finished product but we didn’t want to overcapitalise.”
The resulting house steps back up the slope from a sandstone-encased underground garage and timber battened foundations at street level. A series of concrete frames form the structure that rises more than 13 metres from the road with a “delicate hat” sitting at the top. The lift and stair are set off to one side to allow the full width of the fairly slender site to be utilised.
This story is from the December - January 2021 edition of Belle Magazine Australia.
Start your 7-day Magzter GOLD free trial to access thousands of curated premium stories, and 9,000+ magazines and newspapers.
Already a subscriber ? Sign In
This story is from the December - January 2021 edition of Belle Magazine Australia.
Start your 7-day Magzter GOLD free trial to access thousands of curated premium stories, and 9,000+ magazines and newspapers.
Already a subscriber? Sign In

Double handling
Leading architectural hardware designer Bankston has collaborated with New York's Civilian on a new range of door handles and levers.

Coastal COOL
A Hamptons-inspired weekender on the Mornington Peninsula is remodelled for three generations of one family.
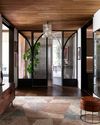
CLOUD STREET
A sophisticated design with exquisite detailing elevates a top-floor penthouse into a world-class home for a returning local family.
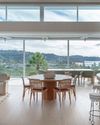
Future proof
Crafting a beach house that could eventually become a permanent residence meant walking a fine line between relaxed and sophisticated.
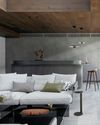
Going with the ith flow
Two melds enticingly into one when an inner-city terrace tones up for contemporary living.
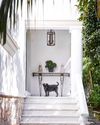
CHEF'S kiss
Entertaining by a smart renovation for a family of foodies on a grand scale was made possible
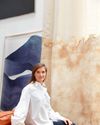
MAISON D'ART
Step into the captivating world of French gallerist Amélie du Chalard, for whom life, art and history are in perfect harmony.
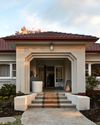
ERA DEFYING
An interwar bungalow moves boldly into the 21st century while also celebrating its fabulous past.
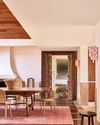
PALM CANDY
Pink tones cap off a romantic mix of Spanish and Moroccan styles at a designer's weekend retreat.

HOUSE ROYAL
A pair of scented leather gloves sent to King George III marks the birth of one of the world's most enduring fragrance houses.