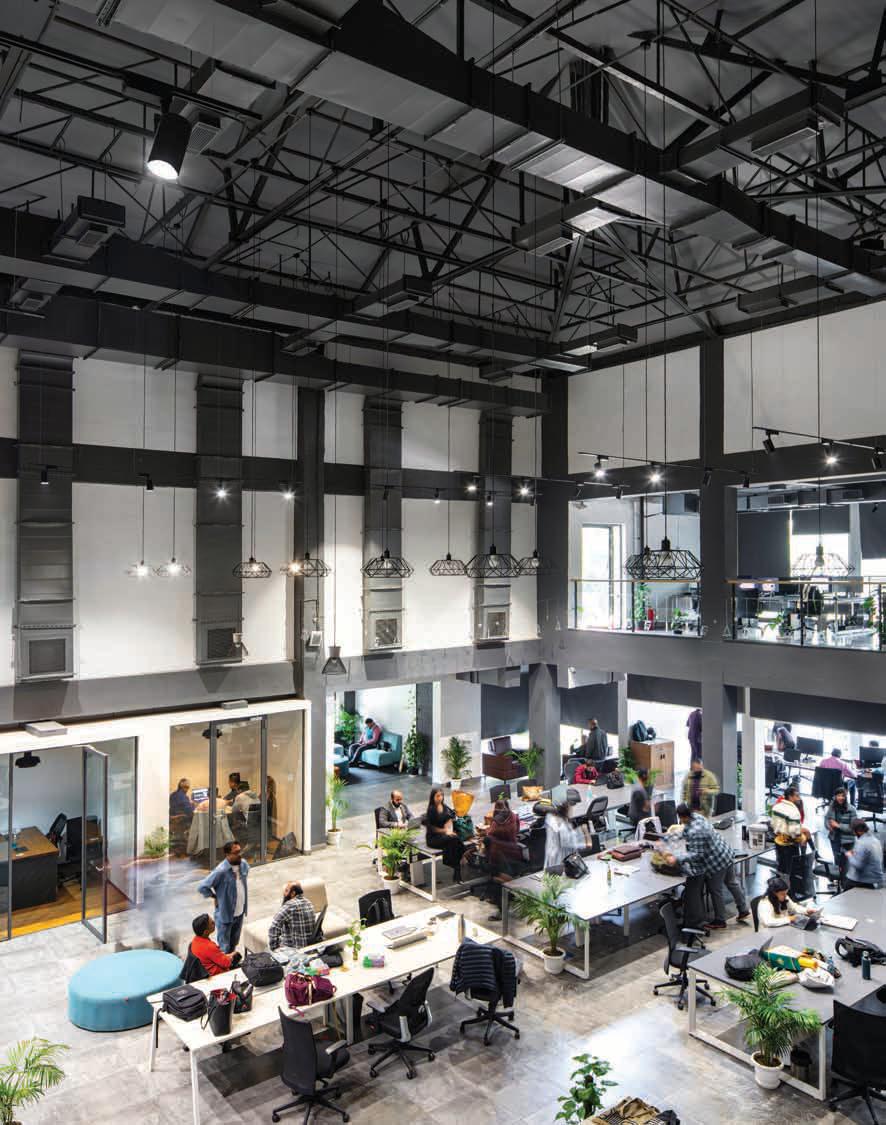
The Media Monks Campus, located in Noida Film City, spans an impressive 100,000 square feet. When it was first acquired by the media giant, the grounds and existing buildings desperately needed to be refreshed in ways that would reflect the strength of their growing team while reflecting their youthful energy. The project, completed in a focused 12-month timeline, presented unique challenges, requiring a design that would let the surrounding landscape, natural light, and volume shine.
CENTERED AROUND CONNECTIONS
The vibrant hub consists of three distinct buildings - the main office, the production studio, and the graphics studio - all arranged around a central lawn. The design philosophy emphasises seamless connectivity, ensuring that every part of the campus enjoys visual access to the lush green space.
Bu hikaye Architect and Interiors India dergisinin July 2023 sayısından alınmıştır.
Start your 7-day Magzter GOLD free trial to access thousands of curated premium stories, and 9,000+ magazines and newspapers.
Already a subscriber ? Giriş Yap
Bu hikaye Architect and Interiors India dergisinin July 2023 sayısından alınmıştır.
Start your 7-day Magzter GOLD free trial to access thousands of curated premium stories, and 9,000+ magazines and newspapers.
Already a subscriber? Giriş Yap

REVITALISING HISTORY
The transformation of the Chambers of Khamovnaya Sloboda into a beautiful cultural project is indeed awe-inspiring.

DESIGNING FOR LEARNING
The Basil Woods International School, Hyderabad, designed by Architecture Dialogue is a beautiful example of how design can address the challenges of a site.

THE BATH WAY
New age sanitaryware is all things innovative, design forward, hygienic, and comfortable to make bathrooms functional as well as aesthetic.

BREATHING LIFE
Studio Swatp transforms a historic Alibaug wada into a vibrant holiday retreat.

KNOCKOUT KITCHENS
The kitchen continues to be the heart of modern living spaces, with trends emphasising a seamless blend of innovation, functionality, and aesthetics.

The ROYAL DEN
Harkaran Singh Boparai, Founder and Principal Architect, Harkaran Boparai Studio (HBS), takes us through his regal atelier in the heart of Delhi and the journey that led to it.

SCULPTING FLUIDITY
The architecture of The Liquescent House by Shaili Banker Architects displays a language of organic fluidity.

DESIGN DEBATE NEW IDEAS SET SAIL IN SCENIC GOA
Replete with Portuguese vibes and picturesque sites, the October Edition of the Design Debate held in Goa was an exceptionally intriguing one.

FENESTRATION FOR VILLAS
In contemporary villa architecture, the use of new-age materials in windows and fenestration is driven by the need for durability, sustainability, and sleek design.

BOLD AND ARTISTIC
Bengaluru’s Reservoire introduces a fresh narrative to the city’s social landscape, where art, nature, and architecture converge seamlessly.