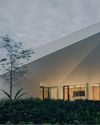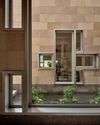three of a kind

Designed to house a large family (comprising a mother, her two daughters and their families), the Triptych is a single, landed, detached dwelling made up of three wings – each one dedicated to the requirements of its occupants. The strategically arranged blocks are arranged in a triangular layout, enveloping a central courtyard. Together, these spaces form one congruous whole.
“The clients’ emphasis on a multigenerational home was the main criterion shaping the functionality of the house,” says Michelle Ho, lead architect at the Singapore-based K2LD Architects, which steered the project. “Each wing was designed to offer privacy, but the home also incorporates communal areas to encourage interaction and foster bonding between the family members.”
same, but different
From the outside, the three wings look almost identical. Ho and her team employed a harmonious palette of materials and a consistent design language to establish a coherent visual identity. However, each wing differs in volume and boasts its own unique features which were tailored to meet the needs of its respective occupants.
The main wing, for example, was designed as a “central hub” for major events and gatherings. It has two dining rooms – an elegant formal one for hosting guests and a more casual family one for day-to-day use. Additionally, it has a double volume foyer which is accentuated by a skylight at the main entrance. As all the common areas are deemed to belong to the main wing, this wing is the largest. It also has three bedrooms – a master bedroom and two guest rooms.
Bu hikaye d+a dergisinin Issue 131 sayısından alınmıştır.
Start your 7-day Magzter GOLD free trial to access thousands of curated premium stories, and 9,000+ magazines and newspapers.
Already a subscriber ? Giriş Yap
Bu hikaye d+a dergisinin Issue 131 sayısından alınmıştır.
Start your 7-day Magzter GOLD free trial to access thousands of curated premium stories, and 9,000+ magazines and newspapers.
Already a subscriber? Giriş Yap

Tailored For The Curious Explorer
The new Alma House at the New Bahru enclave reflects the collaborative spirit of a school environment.

Eco And Egalitarian
Can a building represent a culture? Berrel Kräutler Architekten's sensitive renovation of the Embassy of Switzerland in Singapore stimulates discourse.

Building A Green Home
This semi-detached house by Zivy Architects explores passive tropical design, the delight in architecture and the issues of multi-generational living.

The Natural Balance
Inspired by the serene beauty of dewdrops, the Antao Collection by Villeroy & Boch transforms bathrooms into wellness sanctuaries, combining sustainability with timeless elegance.

Inspiring Creativity And Exploration
The new Hafary House at Lavender reflects the brand’s vibrancy and innovation, as well as provide an inspiring and engaging space for customers.

Home Is Where The Heart Is
A vacation house is reimagined for a multi-generational family to gather for holidays in the bucolic setting of Yongjia in Zhejiang, China.

balancing act: nature and humanity
In this inspiration-led series, we asked Jay Liu and Alex Liu, co-founders of Right Angle Studio, to dream up a unique interior concept using mainly items from Space Furniture.

rethinking, remaking, reframing
Aoki Akio, the founder of DESIGNART TOKYO discusses the importance and legacy of Tokyo's eminent art and design event, particularly for young creatives.

rebuilding communities
Shift2024, the much-anticipated conference returns with a stellar line-up of prolific architects making their mark in Asian urban design.

unparalleled italian craftsmanship
Filippo Arnaboldi, Chief Executive Officer of Frette, tells us how this luxury lifestyle Italian brand is moving forward with times yet not forgetting about its existing legacy.
