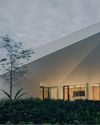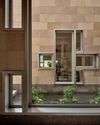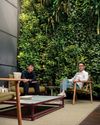
The Embassy of Switzerland in Singapore sits on lush grounds. Located in Bukit Timah, it also enjoys the wider view of matured trees along the main road and the further surroundings. The original administration building, constructed in 1984, had the charm of a Modernist bungalow with tropically attuned elements, set in a park-like environment.
The Swiss government had acquired the site from the neighbouring Swiss Club on a 99-year lease in 1983. There are also four service flats and a staff house on the plot, linked by landscaped pathways to the administration building. In 2024, Zurich-based Berrel Kräutler Architekten completed a renovation of the latter, which retains its existing intimate qualities but has updated functionality and a modern appearance. The Swiss firm was the winner among 54 entrants in a competition.
The renovation was done to cater for more working areas as new staff were being posted to the island to provide for growing bilateral ties in many areas of mutual interest, as well as to increase space for the offices of the Swiss Business Hub, Switzerland Tourism and the defence attaché. The idea was to put all of them under the umbrella of the Swiss Embassy in Singapore.
Aside from lack of sufficient space, the original building was also showing signs of wear and tear after 35 years in tropical weather. The renovation works were subtle but respectful and impactful. The original square plan was expanded to incorporate a new wing on one side, while the parameter edges were pushed one-metre outwards, and half-height glass windows replaced by full-height ones. The internal office area was tripled.
embracing openness
Bu hikaye d+a dergisinin Issue 134 sayısından alınmıştır.
Start your 7-day Magzter GOLD free trial to access thousands of curated premium stories, and 9,000+ magazines and newspapers.
Already a subscriber ? Giriş Yap
Bu hikaye d+a dergisinin Issue 134 sayısından alınmıştır.
Start your 7-day Magzter GOLD free trial to access thousands of curated premium stories, and 9,000+ magazines and newspapers.
Already a subscriber? Giriş Yap

Tailored For The Curious Explorer
The new Alma House at the New Bahru enclave reflects the collaborative spirit of a school environment.

Eco And Egalitarian
Can a building represent a culture? Berrel Kräutler Architekten's sensitive renovation of the Embassy of Switzerland in Singapore stimulates discourse.

Building A Green Home
This semi-detached house by Zivy Architects explores passive tropical design, the delight in architecture and the issues of multi-generational living.

The Natural Balance
Inspired by the serene beauty of dewdrops, the Antao Collection by Villeroy & Boch transforms bathrooms into wellness sanctuaries, combining sustainability with timeless elegance.

Inspiring Creativity And Exploration
The new Hafary House at Lavender reflects the brand’s vibrancy and innovation, as well as provide an inspiring and engaging space for customers.

Home Is Where The Heart Is
A vacation house is reimagined for a multi-generational family to gather for holidays in the bucolic setting of Yongjia in Zhejiang, China.

balancing act: nature and humanity
In this inspiration-led series, we asked Jay Liu and Alex Liu, co-founders of Right Angle Studio, to dream up a unique interior concept using mainly items from Space Furniture.

rethinking, remaking, reframing
Aoki Akio, the founder of DESIGNART TOKYO discusses the importance and legacy of Tokyo's eminent art and design event, particularly for young creatives.

rebuilding communities
Shift2024, the much-anticipated conference returns with a stellar line-up of prolific architects making their mark in Asian urban design.

unparalleled italian craftsmanship
Filippo Arnaboldi, Chief Executive Officer of Frette, tells us how this luxury lifestyle Italian brand is moving forward with times yet not forgetting about its existing legacy.