
Of all things, it was a garage that won the contract for this home in Melbourne’s Brighton. The owners tasked three separate design firms to design a space that would fit four cars on street level within the site. Sync Architecture was awarded the project based on their scheme that included a double-car garage, a flexible, Palm Springs-style open carport and extra room for driveway parking. In addition to its practicality, the format gave the facade breathing room as opposed to dominating it with cars.
Replacing an old weatherboard dwelling one road back from the beach, the new build was set to be the owners’ “forever home”. Instead of providing reference imagery, they supplied architect David Tennant and interior designer Carly Tennant with a heavily detailed written brief. “It was articulate, thorough and well-written,” says Carly. “The specificity helped immensely with our direction.” Their functional requirements included a dedicated area to relax as parents, a zone for their kids to be with friends, a room to come together as a family and a “quiet space” by way of a library or study.
Schematically, they wanted the look and feel of contemporary minimalism-meets-Palm Springs style. Fittingly, Carly was visiting Palm Springs the same year as working on the house and was inspired by many of the fixtures, fittings and materials such as the cedar ceilings, terrazzo flooring and Palladiana mosaic outside. Pared-back joinery in Flamed White veneer from Elton Group and ‘Cloudburst Concrete’ surface by Caesarstone made for a demure, less-is-more palette in muted finishes and neutral colours that would allow the furniture, accessories and art – selections curated by Flack Studio – to shine.
This story is from the May 2023 edition of Belle Magazine Australia.
Start your 7-day Magzter GOLD free trial to access thousands of curated premium stories, and 9,000+ magazines and newspapers.
Already a subscriber ? Sign In
This story is from the May 2023 edition of Belle Magazine Australia.
Start your 7-day Magzter GOLD free trial to access thousands of curated premium stories, and 9,000+ magazines and newspapers.
Already a subscriber? Sign In

Double handling
Leading architectural hardware designer Bankston has collaborated with New York's Civilian on a new range of door handles and levers.

Coastal COOL
A Hamptons-inspired weekender on the Mornington Peninsula is remodelled for three generations of one family.
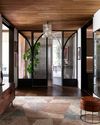
CLOUD STREET
A sophisticated design with exquisite detailing elevates a top-floor penthouse into a world-class home for a returning local family.
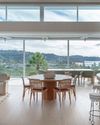
Future proof
Crafting a beach house that could eventually become a permanent residence meant walking a fine line between relaxed and sophisticated.
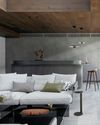
Going with the ith flow
Two melds enticingly into one when an inner-city terrace tones up for contemporary living.
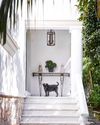
CHEF'S kiss
Entertaining by a smart renovation for a family of foodies on a grand scale was made possible

MAISON D'ART
Step into the captivating world of French gallerist Amélie du Chalard, for whom life, art and history are in perfect harmony.
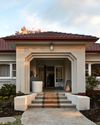
ERA DEFYING
An interwar bungalow moves boldly into the 21st century while also celebrating its fabulous past.
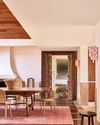
PALM CANDY
Pink tones cap off a romantic mix of Spanish and Moroccan styles at a designer's weekend retreat.

HOUSE ROYAL
A pair of scented leather gloves sent to King George III marks the birth of one of the world's most enduring fragrance houses.