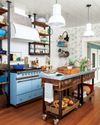
Lots of space. Lots of wood. Lots of light. Sometimes too much of a good thing can be, well, too much. Especially when there's also too little openness, too little function, and too little flow. That was the case at Heather and Andrew Altobelli's gracious vintage house in Westfield, NJ, which came with a sprawling kitchen wing that lacked another essential ingredient: warmth. "I'm a foodie, and I need a kitchen that's a hub where we can all be together," says Heather, who loves to cook and entertain.
Enter builder Mike Mroz and his wife, interior designer Ellie Mroz, who were hired to rethink the existing space and exchanged walls of 1990s glazed-maple cabinetry for an eclectic mix of finishes that echo the home's original wood-paneled walls, handsome moldings, and weathered-brick exterior accents. The revamped kitchen is now open to an inviting breakfast room, and connects to a charming entry that leads to a large mudroom and an upgraded bath-convenient with a swimming pool just outside. An outdoor dining area and snack bar create a seamless connection between indoors and out. The result: renovated spaces that feel both modern and timeless. Best of all, says Heather, "we kept the integrity of the house."
REMAKING AN ENTRANCE
“We paid attention to traditional details and materials,” says Mike Mroz, who added a new Dutch door at a secondary entrance that now leads to a mudroom lined with brick pavers. The space’s casual shiplap walls are in keeping with the home’s stone-and-shingle Colonial Revival architecture.
1. A fieldstone path off the driveway leads to a portico that is Heather Altobelli’s favorite way to enter the house, whether laden with groceries or accompanied by the couple’s children—ages 12, 14, and 17—since it’s close to both the kitchen and mudroom. Mike repaired the original slate roof; siding shingles were replaced or repaired and repainted.
Denne historien er fra Summer 2023-utgaven av This Old House Magazine.
Start din 7-dagers gratis prøveperiode på Magzter GOLD for å få tilgang til tusenvis av utvalgte premiumhistorier og 9000+ magasiner og aviser.
Allerede abonnent ? Logg på
Denne historien er fra Summer 2023-utgaven av This Old House Magazine.
Start din 7-dagers gratis prøveperiode på Magzter GOLD for å få tilgang til tusenvis av utvalgte premiumhistorier og 9000+ magasiner og aviser.
Allerede abonnent? Logg på

Mobile kitchen island
TOH DIY expert Jenn Largesse shows how to build a rolling kitchen cart with a butcher-block top

Bathtub tray
TOH general contractor Tom Silva and TOH host Kevin O'Connor construct a slatted zebrawood caddy to hold grooming essentials, a book, and even a glass of wine, for those who like a long soak

Navigating the rise in mortgage rates
Looking to buy—or refinance—and feeling frustrated by lenders’ sky-high interest rates? Here’s how to get the best deal

Graceful grasses
With dramatic foliage and distinctive plumes, ornamental grasses come in sizes to suit virtually any garden

A better asphalt driveway
It's long-lasting and recyclable, and it weathers extreme temperatures. You can repair small cracks and divots in asphalt, too. Here's what you need to know to get-and maintain-a great-looking asphalt driveway

Modernizing a mid-century house
A family turns to TOH to renovate a 1960 house that had been awkwardly expanded over time. Their goal: to create a contemporary, energy-efficient, open-plan home that is fully accessible for a son with mobility issues

Making a house her own
Renovating in stages over nearly two decades, a homeowner transforms a once forlorn bungalow into a cozy, very personal space

A little house that lives large
A reimagined interior and second-story addition double the living area inside a narrow shotgun house, while respecting its historical roots

Before & After: Bath Fit for a Queen Anne
Classic meets modern in this primary-suite retreat

Before & After: Kitchen Moving a wall makes it work
Grabbing a few feet from the adjacent dining room yields major layout improvements