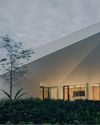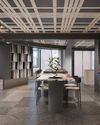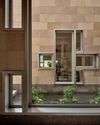
Ewart Park, in Singapore’s prime District 10, is a residential enclave with many large, good-class bungalows.
One of them is the multi-generational home of a family who owns a tyre business.
Local architectural and interior design practice OFYK Architects was commissioned to redesign it to accommodate the addition of new family members.
It extended an existing single-story outhouse by the property’s pool to connect it to the main residential spaces, bringing the gross floor area of the entire property to 1,020m2.
The owners’ brief was twofold – they wanted to insert additions but in a way that would sensitively respect the scale and proportion of the original house, and reorganise the new outdoor spaces and landscape to reinstate the views from the interior to the lawn and lush landscape beyond.
Sitting on a 2,860m2 plot, the compound consists of five terracotta-tiled, pitched-roof, single-story, pavilion-like blocks, and one double-story pavilion-like block.
Built-in the early 1980s in a style reminiscent of early colonial bungalows, the original house has large overhanging terracotta-tiled pitched roofs with exposed black timber rafters, white-washed walls and French doors.
In the front of the main block is a swimming pool surrounded by stone paving that encroached on the adjacent lawn.
Over time, untidy ad-hoc structures, in particular an entertainment pavilion next to the pool, were added, resulting in a cluttered and uncoordinated aesthetic.
Bu hikaye d+a dergisinin Issue 119 sayısından alınmıştır.
Start your 7-day Magzter GOLD free trial to access thousands of curated premium stories, and 9,000+ magazines and newspapers.
Already a subscriber ? Giriş Yap
Bu hikaye d+a dergisinin Issue 119 sayısından alınmıştır.
Start your 7-day Magzter GOLD free trial to access thousands of curated premium stories, and 9,000+ magazines and newspapers.
Already a subscriber? Giriş Yap

Tailored For The Curious Explorer
The new Alma House at the New Bahru enclave reflects the collaborative spirit of a school environment.

Eco And Egalitarian
Can a building represent a culture? Berrel Kräutler Architekten's sensitive renovation of the Embassy of Switzerland in Singapore stimulates discourse.

Building A Green Home
This semi-detached house by Zivy Architects explores passive tropical design, the delight in architecture and the issues of multi-generational living.

The Natural Balance
Inspired by the serene beauty of dewdrops, the Antao Collection by Villeroy & Boch transforms bathrooms into wellness sanctuaries, combining sustainability with timeless elegance.

Inspiring Creativity And Exploration
The new Hafary House at Lavender reflects the brand’s vibrancy and innovation, as well as provide an inspiring and engaging space for customers.

Home Is Where The Heart Is
A vacation house is reimagined for a multi-generational family to gather for holidays in the bucolic setting of Yongjia in Zhejiang, China.

balancing act: nature and humanity
In this inspiration-led series, we asked Jay Liu and Alex Liu, co-founders of Right Angle Studio, to dream up a unique interior concept using mainly items from Space Furniture.

rethinking, remaking, reframing
Aoki Akio, the founder of DESIGNART TOKYO discusses the importance and legacy of Tokyo's eminent art and design event, particularly for young creatives.

rebuilding communities
Shift2024, the much-anticipated conference returns with a stellar line-up of prolific architects making their mark in Asian urban design.

unparalleled italian craftsmanship
Filippo Arnaboldi, Chief Executive Officer of Frette, tells us how this luxury lifestyle Italian brand is moving forward with times yet not forgetting about its existing legacy.