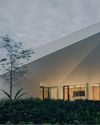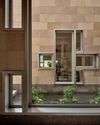
In response to the reigning in of the real estate sector by the Chinese government, Chinese real estate developer Times China Holdings hired Guangzhou-headquartered architecture firm DOMANI Architectural Concepts to design the TIC Art Center.
The result is a thoughtfully-planned, sustainably built, multi-functional, cultural complex in the city of Foshan in Guangzhou designed to serve its community as an urban landmark.
The developers wanted the Center – which contains public showrooms, offices, sales areas, as well as a public lounge, bar, installation art spaces and a children’s zone – to have a low eco-footprint and an engaging landscape design that both locals and visitors to the city can enjoy.
Ann Yu, DOMANI’s co-founder and design director, divided the project into three parts – landscape, architecture and interior design.
The landscaping was conceived as a grand prelude to the building’s entrance and includes upper and lower-level circulation routes. Red ceramic bricks that evoke a sense of ceremony were used to create a path guiding pedestrians entering from different directions towards the building.
“The upper and lower levels of the circulation are intertwined to create a rich, multi-directional and intuitive experiential route,” says Yu.
The landscaping also includes a black gravel-paved garden and an iconic circular pond – one of the largest artificial waterscapes in Guangzhou – which has already become a tourist attraction. A viewing platform stretches into the middle of this pond, and walking along it, users can see a panorama of the building’s texturally intriguing brick façade.
Bu hikaye d+a dergisinin Issue 124 sayısından alınmıştır.
Start your 7-day Magzter GOLD free trial to access thousands of curated premium stories, and 9,000+ magazines and newspapers.
Already a subscriber ? Giriş Yap
Bu hikaye d+a dergisinin Issue 124 sayısından alınmıştır.
Start your 7-day Magzter GOLD free trial to access thousands of curated premium stories, and 9,000+ magazines and newspapers.
Already a subscriber? Giriş Yap

Tailored For The Curious Explorer
The new Alma House at the New Bahru enclave reflects the collaborative spirit of a school environment.

Eco And Egalitarian
Can a building represent a culture? Berrel Kräutler Architekten's sensitive renovation of the Embassy of Switzerland in Singapore stimulates discourse.

Building A Green Home
This semi-detached house by Zivy Architects explores passive tropical design, the delight in architecture and the issues of multi-generational living.

The Natural Balance
Inspired by the serene beauty of dewdrops, the Antao Collection by Villeroy & Boch transforms bathrooms into wellness sanctuaries, combining sustainability with timeless elegance.

Inspiring Creativity And Exploration
The new Hafary House at Lavender reflects the brand’s vibrancy and innovation, as well as provide an inspiring and engaging space for customers.

Home Is Where The Heart Is
A vacation house is reimagined for a multi-generational family to gather for holidays in the bucolic setting of Yongjia in Zhejiang, China.

balancing act: nature and humanity
In this inspiration-led series, we asked Jay Liu and Alex Liu, co-founders of Right Angle Studio, to dream up a unique interior concept using mainly items from Space Furniture.

rethinking, remaking, reframing
Aoki Akio, the founder of DESIGNART TOKYO discusses the importance and legacy of Tokyo's eminent art and design event, particularly for young creatives.

rebuilding communities
Shift2024, the much-anticipated conference returns with a stellar line-up of prolific architects making their mark in Asian urban design.

unparalleled italian craftsmanship
Filippo Arnaboldi, Chief Executive Officer of Frette, tells us how this luxury lifestyle Italian brand is moving forward with times yet not forgetting about its existing legacy.