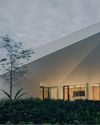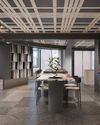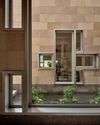
The gleaming metropolis of Shenzhen, China has added another architectural gem to its collection.
Known as the Performing Arts Centre at the Bao’An Cultural District, it is one of three buildings that complete the site by anchoring it on the southern end, fronting Quanhai Bay.
Functionally, it is home to the city’s first concert hall that has been equipped to stage opera, music and dance concerts, as well as a 600-seat venue and rehearsal facilities.
The master plan and architecture of the entire District were conceived by Rocco Design Architects Associates (RDA).
Despite the long and narrow frontage, RDA’s Principal Rocco Yim used it to his advantage and took inspiration from it.
The Performing Arts Centre’s form is made up of a base that is low-slung and with a wave-like volume that flows along the main axial line of the District.
Rising up at a 15-degree angle off the vertical and perpendicular to it is a fly tower that grandly commands this building as the focal point of the District.
A skybridge links it to main volume and walking along it offers an aerial view of Quanhai Bay.
Much of the façade is covered in a delicately perforated envelope, rooted in traditional Chinese building screens and shadow walls.
On its own, it resembles light shimmering on water but also modulates the transparency of the spaces it wraps, such as the lobbies and performance spaces.
Yim provides more insights on this striking project.
How does the architecture of the Performing Arts Centre complement that of the Bao’An Cultural District?
Bu hikaye d+a dergisinin Issue 123 sayısından alınmıştır.
Start your 7-day Magzter GOLD free trial to access thousands of curated premium stories, and 9,000+ magazines and newspapers.
Already a subscriber ? Giriş Yap
Bu hikaye d+a dergisinin Issue 123 sayısından alınmıştır.
Start your 7-day Magzter GOLD free trial to access thousands of curated premium stories, and 9,000+ magazines and newspapers.
Already a subscriber? Giriş Yap

Tailored For The Curious Explorer
The new Alma House at the New Bahru enclave reflects the collaborative spirit of a school environment.

Eco And Egalitarian
Can a building represent a culture? Berrel Kräutler Architekten's sensitive renovation of the Embassy of Switzerland in Singapore stimulates discourse.

Building A Green Home
This semi-detached house by Zivy Architects explores passive tropical design, the delight in architecture and the issues of multi-generational living.

The Natural Balance
Inspired by the serene beauty of dewdrops, the Antao Collection by Villeroy & Boch transforms bathrooms into wellness sanctuaries, combining sustainability with timeless elegance.

Inspiring Creativity And Exploration
The new Hafary House at Lavender reflects the brand’s vibrancy and innovation, as well as provide an inspiring and engaging space for customers.

Home Is Where The Heart Is
A vacation house is reimagined for a multi-generational family to gather for holidays in the bucolic setting of Yongjia in Zhejiang, China.

balancing act: nature and humanity
In this inspiration-led series, we asked Jay Liu and Alex Liu, co-founders of Right Angle Studio, to dream up a unique interior concept using mainly items from Space Furniture.

rethinking, remaking, reframing
Aoki Akio, the founder of DESIGNART TOKYO discusses the importance and legacy of Tokyo's eminent art and design event, particularly for young creatives.

rebuilding communities
Shift2024, the much-anticipated conference returns with a stellar line-up of prolific architects making their mark in Asian urban design.

unparalleled italian craftsmanship
Filippo Arnaboldi, Chief Executive Officer of Frette, tells us how this luxury lifestyle Italian brand is moving forward with times yet not forgetting about its existing legacy.