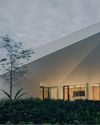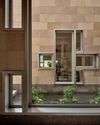Redefining the conventional century-old mansions in Toronto’s most notable historic neighbourhood, Batay-Csorba Architects creates a creative space that invokes imagination and drama.
The Double Duplex was created in response to the cities growing need for alternative housing models due to the rising cost of urban real estate and the need for urban densification within Toronto’s established residential neighbourhoods. A proliferation of high and mid-rise condominiums have been making the urban core even more dense and serve as the predominant model for entry level home ownership within the city.
However, very few new low-rise infill models of densification or affordable living within Toronto’s sought after historic residential neighbourhoods have been developed.
The Double Duplex infill project is located on Melbourne Avenue in Parkdale, one of Toronto’s most notable historic neighbourhoods for their century old Victorian and Bay and Gable mansions. The existing double wide site was severed into two separate properties with a four storey 3,500 square foot detached duplex residence being constructed on each site, allowing property owners to either rent out one of the units to subsidise their own income or to use it as a live work space.
Many of the 19th Century mansions, often later converted to rooming houses still exist and are being converted back into single-family homes. The unique Parkdale neighbourhood now finds itself home to a large burgeoning artist community akin to the Tribeca homes in Manhattan, New York.
CULTURAL CONTEXT
Double Duplex pays tribute to the existing context and the beauty of its craft and local artistry by making contextual relationships through massing and geometry along with texture and detail of paramount concern.
Bu hikaye d+a dergisinin Issue 99 sayısından alınmıştır.
Start your 7-day Magzter GOLD free trial to access thousands of curated premium stories, and 9,000+ magazines and newspapers.
Already a subscriber ? Giriş Yap
Bu hikaye d+a dergisinin Issue 99 sayısından alınmıştır.
Start your 7-day Magzter GOLD free trial to access thousands of curated premium stories, and 9,000+ magazines and newspapers.
Already a subscriber? Giriş Yap

Tailored For The Curious Explorer
The new Alma House at the New Bahru enclave reflects the collaborative spirit of a school environment.

Eco And Egalitarian
Can a building represent a culture? Berrel Kräutler Architekten's sensitive renovation of the Embassy of Switzerland in Singapore stimulates discourse.

Building A Green Home
This semi-detached house by Zivy Architects explores passive tropical design, the delight in architecture and the issues of multi-generational living.

The Natural Balance
Inspired by the serene beauty of dewdrops, the Antao Collection by Villeroy & Boch transforms bathrooms into wellness sanctuaries, combining sustainability with timeless elegance.

Inspiring Creativity And Exploration
The new Hafary House at Lavender reflects the brand’s vibrancy and innovation, as well as provide an inspiring and engaging space for customers.

Home Is Where The Heart Is
A vacation house is reimagined for a multi-generational family to gather for holidays in the bucolic setting of Yongjia in Zhejiang, China.

balancing act: nature and humanity
In this inspiration-led series, we asked Jay Liu and Alex Liu, co-founders of Right Angle Studio, to dream up a unique interior concept using mainly items from Space Furniture.

rethinking, remaking, reframing
Aoki Akio, the founder of DESIGNART TOKYO discusses the importance and legacy of Tokyo's eminent art and design event, particularly for young creatives.

rebuilding communities
Shift2024, the much-anticipated conference returns with a stellar line-up of prolific architects making their mark in Asian urban design.

unparalleled italian craftsmanship
Filippo Arnaboldi, Chief Executive Officer of Frette, tells us how this luxury lifestyle Italian brand is moving forward with times yet not forgetting about its existing legacy.