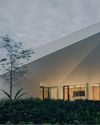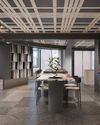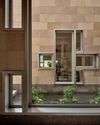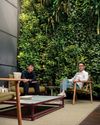Hard on the outside but cosy on the inside, Twinkle Villa captivates with an architecture that interacts with its surrounding nature.
Twinkle Villa is a private retreat located in Janda Baik, Bentong, which is around the suburbs slightly over an hour away from Kuala Lumpur. Intended as a private residence for a retired owner in the earlier stage of its design proposition, Twinkle Villa is now a sanctuary used for ‘stay-cations’, recreational activities, performing arts and also as an art gallery.
It’s natural surrounding is considered one of the site’s unique selling points. Tucked in the lush verdant rainforest amidst beautifully undulating land folds, the architecture pays homage to the natural terrains as the building takes shape organically.
From the street, the villa is absolutely hidden. A pathway is reimagined and created to guide visitors to the house. Along the way, a composition of trees in various species takes precedence.
The house is a studied composition of lines and edges – a striated, gravity-defying C-shaped box crafted in different volumes. On one side, a raw concrete wall rises above the building height. The nononsense feature makes the façade of the house that visually separates nature and the interior spaces.
During the course of this project, the architects focus on a reduced impact to the natural forest, with minimum maintenance and a short time of construction. Perched on top of a slope on a flat surface within the topography, the house is designed to emerge from the surroundings with two contrasting facades.
Bu hikaye d+a dergisinin Issue 99 sayısından alınmıştır.
Start your 7-day Magzter GOLD free trial to access thousands of curated premium stories, and 9,000+ magazines and newspapers.
Already a subscriber ? Giriş Yap
Bu hikaye d+a dergisinin Issue 99 sayısından alınmıştır.
Start your 7-day Magzter GOLD free trial to access thousands of curated premium stories, and 9,000+ magazines and newspapers.
Already a subscriber? Giriş Yap

Tailored For The Curious Explorer
The new Alma House at the New Bahru enclave reflects the collaborative spirit of a school environment.

Eco And Egalitarian
Can a building represent a culture? Berrel Kräutler Architekten's sensitive renovation of the Embassy of Switzerland in Singapore stimulates discourse.

Building A Green Home
This semi-detached house by Zivy Architects explores passive tropical design, the delight in architecture and the issues of multi-generational living.

The Natural Balance
Inspired by the serene beauty of dewdrops, the Antao Collection by Villeroy & Boch transforms bathrooms into wellness sanctuaries, combining sustainability with timeless elegance.

Inspiring Creativity And Exploration
The new Hafary House at Lavender reflects the brand’s vibrancy and innovation, as well as provide an inspiring and engaging space for customers.

Home Is Where The Heart Is
A vacation house is reimagined for a multi-generational family to gather for holidays in the bucolic setting of Yongjia in Zhejiang, China.

balancing act: nature and humanity
In this inspiration-led series, we asked Jay Liu and Alex Liu, co-founders of Right Angle Studio, to dream up a unique interior concept using mainly items from Space Furniture.

rethinking, remaking, reframing
Aoki Akio, the founder of DESIGNART TOKYO discusses the importance and legacy of Tokyo's eminent art and design event, particularly for young creatives.

rebuilding communities
Shift2024, the much-anticipated conference returns with a stellar line-up of prolific architects making their mark in Asian urban design.

unparalleled italian craftsmanship
Filippo Arnaboldi, Chief Executive Officer of Frette, tells us how this luxury lifestyle Italian brand is moving forward with times yet not forgetting about its existing legacy.