TIMELESS ELEGANCE
Décor Kitchens & Interiors
|June/July 2020
Louise and Tom have renovated and extended their home in Blackrock, transforming the interior with an elegant bespoke kitchen with stylish walk-in pantry and utility
-

KITCHEN DETAILS
Bespoke cabinetry with beaded doors and driftwood oak internals – handpainted in Farrow & Ball Mole’s Breath (wall cabinets, canopy, pantry in utility), Purbeck Stone (base cabinets, island, seating) and Little Greene Slaked Lime (fridge cabinet) – by Shalford Interiors, Longsight House, Naas, Co Kildare 045 528242 Shalford.

‘We’ve been living here for twenty years and this is the second time we’ve done major work. This time, we focused on the hall, kitchen, and TV room to create a streamlined feel with a lovely sense of flow between the spaces,’ says Louise.
Making use of some dead space on the patio, the couple took the opportunity to increase the width of the kitchen. ‘Pushing the kitchen out by a meter created space for the little nook, which is a lovely focal point. I love bringing natural textures into a room so we finished it with red brick.’ With 9ft high ceilings, the kitchen lends itself to a classic style interior. ‘Our last kitchen was traditional with white units and had a very small utility room, so we were able to use the side passage to create a more spacious utility off the new kitchen with larder storage, a second sink and a washer and dryer.’
Bu hikaye Décor Kitchens & Interiors dergisinin June/July 2020 baskısından alınmıştır.
Binlerce özenle seçilmiş premium hikayeye ve 9.000'den fazla dergi ve gazeteye erişmek için Magzter GOLD'a abone olun.
Zaten abone misiniz? Oturum aç
Décor Kitchens & Interiors'den DAHA FAZLA HİKAYE
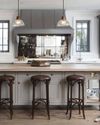
Décor Kitchens & Interiors
TIMELESS ELEGANCE
Louise and Tom have renovated and extended their home in Blackrock, transforming the interior with an elegant bespoke kitchen with stylish walk-in pantry and utility
4 mins
June/July 2020
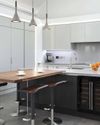
Décor Kitchens & Interiors
STRIKING SIMPLICITY
Leesa and Paul’s new build in Saintfield has been designed with generous expanses of glazing and an open plan layout enjoying views of the Mourne Mountains
3 mins
June/July 2020
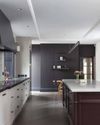
Décor Kitchens & Interiors
RIVER LODGE REVIVAL
The owners of this renovated 19th-century property have embraced rural living, creating a wonderful family home for them and their children, Jake, Nicole, and Isabelle.
4 mins
June/July 2020
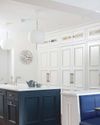
Décor Kitchens & Interiors
SENSE OF SCALE
The owners of this Edwardian house in Ranelagh have extended their kitchen with a bespoke new scheme complete with seating booth perfect for family dining
3 mins
June/July 2020
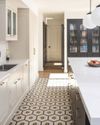
Décor Kitchens & Interiors
RECONFIGURED SPACE
The owners of this renovated home in Dublin have remodelled a previously built extension to achieve their dream open plan kitchen design
3 mins
June/July 2020
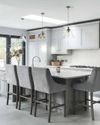
Décor Kitchens & Interiors
RADICAL REDESIGN
Colette and Paul’s reconfigured kitchen in Dublin has been radically transformed to maximise space and functionality, with custom crafted cabinetry to perfectly suit the room
3 mins
June/July 2020
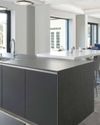
Décor Kitchens & Interiors
ENTERTAINING SPACE
Three rooms become one in this detached Co. Downhome creating a stunning contemporary space that includes kitchen, living and dining areas all with views over the gardens.
3 mins
June/July 2020
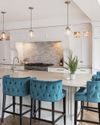
Décor Kitchens & Interiors
HAMPTONS INSPIRED
The owners of this extended and renovated family home in Kilkenny have drawn inspiration from the timeless appeal of New England style for their bespoke kitchen scheme.
3 mins
June/July 2020
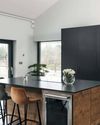
Décor Kitchens & Interiors
DRAMATIC IMPACT
The owners of this new build in Nenagh have achieved a striking contemporary design with a dark grey statement kitchen with walnut accent adding texture and contrast.
3 mins
June/July 2020
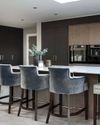
Décor Kitchens & Interiors
CONCEALED COOKSPACE
The owner of this unique and contemporary scheme wanted to achieve a sophisticated yet low maintenance kitchen as a chic and stylish entertaining space
3 mins
June/July 2020
Translate
Change font size

