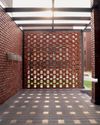THE WOVEN WONDERLAND
February 2024
|Architecture + Design
Ingeniously designed by Studio Lotus, Ekaya's newest store in Ahmedabad envelops shoppers in a contemporary celebration of traditional Banarasi textile crafts

PROJECT: Ekaya, Ahmedabad; DESIGNED BY: Studio Lotus; PHOTOGRAPHS: Ishita Sitwala
Stepping into Ekaya’s new Ahmedabad flagship is like entering a shimmering tapestry of luxury Indian textiles. This 3,000 square foot sanctum, envisioned by Studio Lotus, in collaboration with Studio GreyMatter, pays homage to the exquisite craft of Banarasi weaves through a harmonious blend of heritage and contemporary design.

As a 120-year-old brand, Ekaya is devoted to celebrating the intricate artistry of Banarasi brocade and places weaving at the core of its identity. Originating in the ancient city of Varanasi, these lustrous silk saris feature fine zari metal work, opulent fabrics, and complex motifs woven using time-honored techniques passed down through generations of artisans. Ekaya honors this living legacy while giving the traditional textiles a modern voice. The design of the store seamlessly extends this fundamental principle.

The store’s layout revolves around a modular assembly of brass pipes, visually converging to craft an immersive, three-dimensional weave. “Given the constraints of inheriting a site with a staggered column grid, the concept lends itself well to the nature of the existing physical space.

Bu hikaye Architecture + Design dergisinin February 2024 baskısından alınmıştır.
Binlerce özenle seçilmiş premium hikayeye ve 9.000'den fazla dergi ve gazeteye erişmek için Magzter GOLD'a abone olun.
Zaten abone misiniz? Oturum aç
Architecture + Design'den DAHA FAZLA HİKAYE

Architecture + Design
A WALK IN THE SKY
Shortlisted at the World Architecture Festival 2024, Total Environment's Green-roof Walk Home in Hyderabad offers a radical departure from the city's generic housing: a joint-family residence that is experimental without fragmentation, luxurious without excess, and sustainable without tokenism
4 mins
November 2025

Architecture + Design
A CHALK REVERIE
Celica Dream Home in Kolkata finds its calm in the softest pastels
2 mins
November 2025

Architecture + Design
THE CULINARY CANVAS
Chef Gurmehar Sethi and architects Sumit Dhawan and Aman Aggarwal on designing spaces and experiences that speak to all the senses
3 mins
November 2025

Architecture + Design
NEXCOMB SETS A NEW BENCHMARK IN PRECISION-ENGINEERED FACADES & BEYOND
India's most precision-engineered honeycomb panels are redefining façade innovation with Aludecor's Nexcomb - an advanced design solution inspired by the flawless geometry of nature’s honeycomb structure. Aludecor is the first facade product manufacturer in India to have an in-house honeycomb core manufacturing facility along with a fully equipped lab for comprehensive honeycomb testing.
1 min
November 2025

Architecture + Design
DESIGNING SHOWROOMS THAT SELL DREAMS
Architect Tushar Mistry takes us behind the design philosophy of creating Customer Experience Centers that do more than impress—they convert. From understanding the buyer's emotional journey to measuring tangible ROI, he explores how architecture and experience design are reshaping the real estate sales landscape
2 mins
November 2025

Architecture + Design
HOW ARTIFICIAL INTELLIGENCE IS TRANSFORMING HEALTHCARE DESIGN
New Era of Healthcare Architecture—healthcare facilities are evolving into intelligent ecosystems powered by artificial intelligence. These smart systems fundamentally transform how spaces respond to and support both patients and medical professionals. The integration represents a shift from static institutional buildings to dynamic environments that actively participate in the healing process.
2 mins
November 2025

Architecture + Design
WINDOW MAGIC: FRAMING A BETTER FUTURE
Window Magic, India's fenestration pioneers, is known for premium aluminium and uPVC systems that blend European innovation with local expertise
2 mins
November 2025

Architecture + Design
Homecoming In Kollam
A neoclassical home that reinterprets the city's colonial charm for contemporary life
2 mins
November 2025

Architecture + Design
THE L-SHAPED LEAP
The Student Accommodation and Incubation Centre at Jaipuria Institute of Management Noida rethinks student living as a launchpad for both personal and professional growth. Principal Architects Vijay Dahiya and Shubhra Dahiya of team3 use brick as a medium for innovation, where learning transcends classrooms and design nurtures both intellect and imagination
3 mins
November 2025

Architecture + Design
BEYOND THE BOX: A NEW-AGE BUSINESS PARK
K Raheja Corp's Commerzone Raidurg in Hyderabad is revolutionising the concept of the traditional business park. This cutting-edge IT and ITeS hub seamlessly integrates work, life, and play, setting a new benchmark for urban design and corporate spaces
3 mins
November 2025
Listen
Translate
Change font size

