
COME ON IN. The family room sets a beachy, relaxing tone for those who enter the cottage. Mixing pastels and neutrals adds to the coastal feel. Pascale used sturdy furniture in low-key fabrics so that young and old can feel free to gather here.
Jeff and Amy Baum hold a deep attachment to their Rehoboth Beach vacation home. Amy's mom built this cottage decades ago as a place for family to soak up beachy summer days together. With the passing of Amy's mom and the expansion of the family, it was time for renovation. Enter renowned French American designer and architect Pascale de Fouchier, owner of Pascale de Fouchier Interiors. Pascale reimagined every area of the cottage while still honoring the lighthearted spirit of Amy's mom.
CHECK POINT. With as many as 10 family members staying at the cottage at once, storage is key. The entryway uses a functional wooden bench to drop bags, hats and shoes. A wellplaced mirror allows for a "little head check" before leaving, Pascale says.
A FULL PORCH. The favorite gathering spot of the Baums is the front porch. "My mom loved to sit out here with a book and watch the people walk by," Amy says. Pascale created two separate seating areas to maximize the amount of family members who can gather here. The large rectangular table seemed counterproductive to fitting more people on the porch, but once the Baums realized it could fit eight people, they were on board!
A BALANCED SPACE. Pascale enjoyed watching this open dining room evolve from a bare yet heavy space to a real gathering place. The solid pine dining table is a family heirloom. "The rug and wood wall décor bring warmth; the plaster chandelier balances traditional with more up-to-date style," Pascale says.
Bu hikaye Cottages and Bungalows dergisinin February - March 2025 sayısından alınmıştır.
Start your 7-day Magzter GOLD free trial to access thousands of curated premium stories, and 9,000+ magazines and newspapers.
Already a subscriber ? Giriş Yap
Bu hikaye Cottages and Bungalows dergisinin February - March 2025 sayısından alınmıştır.
Start your 7-day Magzter GOLD free trial to access thousands of curated premium stories, and 9,000+ magazines and newspapers.
Already a subscriber? Giriş Yap
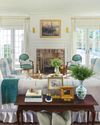
Welcome Home: The Final Reveal
Join us as we tour our much-anticipated speculative build in Utah and take in the breathtaking architectural and design elements, touches of charm and whimsy, and abundance of warmth.
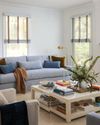
Beachy Nostalgia
A beloved beach cottage in Delaware gets a light and airy renovation, perfect for a large family seeking summer fun.
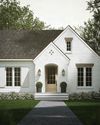
A Warm Texas Welcome
The exterior rendering of our Project House Austin is full of classic English cottage charm and architectural details that add character, while modern touches root it firmly in the present.

Bridgerton Meets FRIDGERTON
See how this creative assembles a feast for the eyes inside her refrigerator.
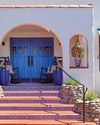
Spanish Cottage by the Sea
A 1920s Spanish-style bungalow in Oceanside, California, gets a coastal makeover.
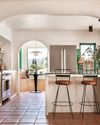
SPANISH Style
A tiny 1928 cottage in Los Angeles transforms from an uninhabitable dump into an updated and charming example of traditional Spanish style.
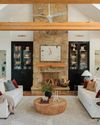
The MALLARD House
How a designer gave this new build in North Carolina a life reflective of its owners.
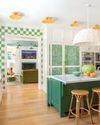
Getting Colorful
With splashes of whimsy and loads of charm, this kitchen blends traditional style with an abundance of natural light, a bold and bright palette, and a truly one-of-a-kind feel.
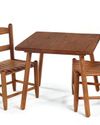
Curate Your Own DREAM Cottage
Our Project House Utah sponsors are bountiful resources for achieving a cozy yet sophisticated cottage ambience in your home.

Med our 2025 Brand Ambassador!
After a nationwide search that led to a wonderful Top 10 and a delightful Top 3, Krystle won your hearts and votes to become the creator representing Cottages & Bungalows' style this year.