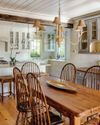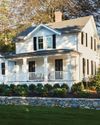
MANY HOMEOWNERS LOVE THE IDEA OF "indoor-outdoor" living, but often, the "outdoor" part of that equation is an afterthought.
However, for one home renovation project in Andover, that indoor-outdoor ethos was embraced from the very beginning, thanks to a thoughtful and collaborative design process between two separate firms-Wilmingtonbased Refined Renovations and Andover-based Andover Landscape Design and Construction-which worked together from start to finish.
"It's an awesome finished product because it's holistic thinking, and it was very thoughtful in the beginning," says Russell Stott, owner of Andover Landscape.
The homeowners fell in love with the property because of its location on a pond, which was perfect for their young daughter, who's an ice skater. The family had "a vision of all these winters where she's going out back and ice skating on the pond and hanging out by the fire pit,” says Jim Buhrer, owner of Refined Renovations.
The home’s bucolic location made yearlong indooroutdoor living an important element right away. Such early collaboration between firms is rare. But this time, Andover Landscape started working with Refined Renovations “before Jim even stuck a shovel in the ground,” bouncing ideas off each other throughout the design process, Stott says. The result is a home where the inside and outside “harmonize and integrate into one.”
Bu hikaye Northshore Home dergisinin Summer 2024 sayısından alınmıştır.
Start your 7-day Magzter GOLD free trial to access thousands of curated premium stories, and 9,000+ magazines and newspapers.
Already a subscriber ? Giriş Yap
Bu hikaye Northshore Home dergisinin Summer 2024 sayısından alınmıştır.
Start your 7-day Magzter GOLD free trial to access thousands of curated premium stories, and 9,000+ magazines and newspapers.
Already a subscriber? Giriş Yap

CLEARING THE WAY
SHRINKING AN ISLAND, TAKING DOWN A WALL, AND OUTFITTING A PANTRY HELPS GIVE A CLOSED, CRAMPED KITCHEN NEW LIFE.

CHANGE OF SCENERY
BO PERKINS DESIGN CREATES A PLUM ISLAND DREAM HOME FOR EMPTY NESTERS.

REMODEL REWARDS
A FAMILY HOME IN NEWBURYPORT GETS A STYLISH KITCHEN AND BATH UPGRADE.

TASTE OF EUROPE
LARA SHAW EXPANDS AND REIMAGINES A KITCHEN IN ARLINGTON, INSPIRED BY THE HOMEOWNER'S EUROPEAN ROOTS.

A Designer's Eye
IT TOOK A PROFESSIONAL TO SEE THE POTENTIAL IN A RANCH HOUSE IN TOPSFIELD.

VIEW FINDER
ZeroEnergy Design creates a contemporary, energy efficient home set in the dunes in Gloucester.

FUNCTIONAL FARMHOUSE
An Ipswich farmhouse gets aesthetic and functional upgrade from Kristina Crestin Design.

Dreamscape
Dan Gordon Landscape Architects designs an idyllic outdoor setting for a young family.

REIMAGINING the Past
Patrick Ahearn brings 19th-century character back to an 1850s farmhouse.

Storybook Ending
A collaboration between Found Design Studio and Carpenter & MacNeille transforms this 19th-century cottage into a gracious family home.
