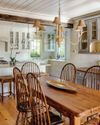
Being unafraid of “flipping the plan” led to a beautifully renovated and reimaged space at an 1880s-era home in Ipswich, where an elevated farmhouse aesthetic meets incredible function.
The homeowners, Michelle and Peter, had moved into the home years before with the intention of renovating but never did.
“They loved design but really needed some help in figuring out what they wanted,” says Essex-based designer, Kristina Crestin of Kristina Crestin Design.
That’s when Michelle and Peter called in the pros. The renovation and design project appeared on season two of the HGTV show, “Farmhouse Fixer,” which features Crestin and farmhouse renovator Jonathan Knight, of New Kids on the Block fame.
The house had great bones but clunky functionality. Too many windows resulted in glare on the TV in the family room; the couples’ dirty barn boots and riding boots lived outside on the porch because there wasn’t space inside the house; their office was small and cramped; a small step-down area in the living room and an unused downstairs shower left big pockets of wasted space.
That’s when Crestin and the team got “flipping,” switching the dining room and the family room; turning the office into a super-functional laundry-mudroom; creating a new office in the former laundry area; reconfiguring the front entryway so that it led directly into the mudroom; and removing the downstairs shower and unused step-down space in the living room to add more room to other areas of the house.
One of the most impressive changes is the European farmhouse-style mudroom. Its location directly off the front entryway allows Michelle and Peter to come straight inside after a day of working with their horses without tramping mud and muck through the house. Because it’s located right at the front of the house, it’s aesthetically beautiful, too.
Bu hikaye Northshore Home dergisinin Fall 2024 sayısından alınmıştır.
Start your 7-day Magzter GOLD free trial to access thousands of curated premium stories, and 9,000+ magazines and newspapers.
Already a subscriber ? Giriş Yap
Bu hikaye Northshore Home dergisinin Fall 2024 sayısından alınmıştır.
Start your 7-day Magzter GOLD free trial to access thousands of curated premium stories, and 9,000+ magazines and newspapers.
Already a subscriber? Giriş Yap

CLEARING THE WAY
SHRINKING AN ISLAND, TAKING DOWN A WALL, AND OUTFITTING A PANTRY HELPS GIVE A CLOSED, CRAMPED KITCHEN NEW LIFE.

CHANGE OF SCENERY
BO PERKINS DESIGN CREATES A PLUM ISLAND DREAM HOME FOR EMPTY NESTERS.

REMODEL REWARDS
A FAMILY HOME IN NEWBURYPORT GETS A STYLISH KITCHEN AND BATH UPGRADE.

TASTE OF EUROPE
LARA SHAW EXPANDS AND REIMAGINES A KITCHEN IN ARLINGTON, INSPIRED BY THE HOMEOWNER'S EUROPEAN ROOTS.

A Designer's Eye
IT TOOK A PROFESSIONAL TO SEE THE POTENTIAL IN A RANCH HOUSE IN TOPSFIELD.

VIEW FINDER
ZeroEnergy Design creates a contemporary, energy efficient home set in the dunes in Gloucester.

FUNCTIONAL FARMHOUSE
An Ipswich farmhouse gets aesthetic and functional upgrade from Kristina Crestin Design.

Dreamscape
Dan Gordon Landscape Architects designs an idyllic outdoor setting for a young family.

REIMAGINING the Past
Patrick Ahearn brings 19th-century character back to an 1850s farmhouse.

Storybook Ending
A collaboration between Found Design Studio and Carpenter & MacNeille transforms this 19th-century cottage into a gracious family home.