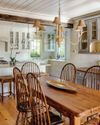
Homeowners Dan and Lindsey Bello are no strangers to renovations: They had previously refreshed a circa 1890 home in Reading and know full well the process's challenges and rewards.
When they purchased another property-also in Reading, close to their children's schools, with a generous yard plus poolscape-they knew the 1946 garrison Colonial needed a lot of work.
"The interior was dated with a lot of dark wood paneling, wallpaper, and drop ceilings. There was also an awkward boxed-in spiral stair taking up a lot of the footprint and making furniture placement difficult," recalls Dan of the initial aesthetic. The family moved in and started construction-a full gut down to the studs-in less than a year.
The couple tasked interior designer Liz Marchant Ourston, principal of Liz Marchant Interiors, with overseeing the home's transformation after a referral from Lindsey's brother (Ourston worked on his home in Washington, D.C.). Originally from Detroit, Ourston has moved quite a bit, including 10 years spent in Southern California. She handled the North Shore project adeptly from her home base in Austin, Texas, aided by a couple of in-person visits.
"Typical of an older house, the layout was really tight and closed-off,” recalls Ourston. The Bellos have two young children and wanted the home to function better for their needs. They craved better flow throughout.”
Larger improvements involved a second-story addition above the existing single-story family room) to form a primary bedroom suite with bathroom and walk-in closet. The builder, Choice Builders of North Reading, also demolished the tight winding stair and replaced it with a more practical straight stair.
Bu hikaye Northshore Home dergisinin Northshore Home Spring 2023 sayısından alınmıştır.
Start your 7-day Magzter GOLD free trial to access thousands of curated premium stories, and 9,000+ magazines and newspapers.
Already a subscriber ? Giriş Yap
Bu hikaye Northshore Home dergisinin Northshore Home Spring 2023 sayısından alınmıştır.
Start your 7-day Magzter GOLD free trial to access thousands of curated premium stories, and 9,000+ magazines and newspapers.
Already a subscriber? Giriş Yap

CLEARING THE WAY
SHRINKING AN ISLAND, TAKING DOWN A WALL, AND OUTFITTING A PANTRY HELPS GIVE A CLOSED, CRAMPED KITCHEN NEW LIFE.

CHANGE OF SCENERY
BO PERKINS DESIGN CREATES A PLUM ISLAND DREAM HOME FOR EMPTY NESTERS.

REMODEL REWARDS
A FAMILY HOME IN NEWBURYPORT GETS A STYLISH KITCHEN AND BATH UPGRADE.

TASTE OF EUROPE
LARA SHAW EXPANDS AND REIMAGINES A KITCHEN IN ARLINGTON, INSPIRED BY THE HOMEOWNER'S EUROPEAN ROOTS.

A Designer's Eye
IT TOOK A PROFESSIONAL TO SEE THE POTENTIAL IN A RANCH HOUSE IN TOPSFIELD.

VIEW FINDER
ZeroEnergy Design creates a contemporary, energy efficient home set in the dunes in Gloucester.

FUNCTIONAL FARMHOUSE
An Ipswich farmhouse gets aesthetic and functional upgrade from Kristina Crestin Design.

Dreamscape
Dan Gordon Landscape Architects designs an idyllic outdoor setting for a young family.

REIMAGINING the Past
Patrick Ahearn brings 19th-century character back to an 1850s farmhouse.

Storybook Ending
A collaboration between Found Design Studio and Carpenter & MacNeille transforms this 19th-century cottage into a gracious family home.