
FLOW BLUE. “The family room is completely open to the breakfast room, so we used the same Schumacher wallcovering to connect the spaces: a deep Mediterranean teal with a geometric pattern and glass beads,” designer Pamela Harvey says. “We used a mix of blues and sand in this space, and each piece was carefully chosen for function. The pair of chairs both swivel, so they work well for TV watching and conversation in the family room or kitchen area. We had an ottoman custom made to nest inside the cocktail table.”
SPACE STATION. Pamela used the same wallpaper here in the breakfast room as in the family room. “To conserve space, we added a built-in banquette with an upholstered bench seat along the window wall,” she says. “We had a local furniture maker make a custom table in a narrow width. Chinese Chippendale chairs in a warm taupe with a velvet performance fabric tie in our wallcovering color.”
“We used the blues found in the Mediterranean Sea—deep, rich aqua and navy blue—and contrasted them with white and sand.”
When the kids have gone off to college and your large home is more “house” than you need, you may decide to downsize to a more practical living situation. But does leaving your larger home mean leaving great style and comfort behind? That is the question homeowners Lisa and Erick Finley pondered when they decided to downsize from their home to a townhome as empty nesters. They enlisted Pamela Harvey, principal at Pamela Harvey Interiors (pamelaharveyinteriors.com), who had designed their previous home, to ensure the same level of style and quality in their new townhome.
This story is from the {{IssueName}} edition of {{MagazineName}}.
Start your 7-day Magzter GOLD free trial to access thousands of curated premium stories, and 9,000+ magazines and newspapers.
Already a subscriber ? Sign In
This story is from the {{IssueName}} edition of {{MagazineName}}.
Start your 7-day Magzter GOLD free trial to access thousands of curated premium stories, and 9,000+ magazines and newspapers.
Already a subscriber? Sign In
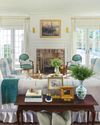
Welcome Home: The Final Reveal
Join us as we tour our much-anticipated speculative build in Utah and take in the breathtaking architectural and design elements, touches of charm and whimsy, and abundance of warmth.
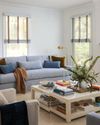
Beachy Nostalgia
A beloved beach cottage in Delaware gets a light and airy renovation, perfect for a large family seeking summer fun.
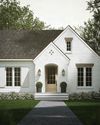
A Warm Texas Welcome
The exterior rendering of our Project House Austin is full of classic English cottage charm and architectural details that add character, while modern touches root it firmly in the present.

Bridgerton Meets FRIDGERTON
See how this creative assembles a feast for the eyes inside her refrigerator.
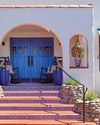
Spanish Cottage by the Sea
A 1920s Spanish-style bungalow in Oceanside, California, gets a coastal makeover.
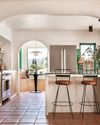
SPANISH Style
A tiny 1928 cottage in Los Angeles transforms from an uninhabitable dump into an updated and charming example of traditional Spanish style.
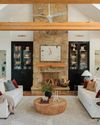
The MALLARD House
How a designer gave this new build in North Carolina a life reflective of its owners.
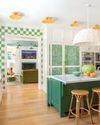
Getting Colorful
With splashes of whimsy and loads of charm, this kitchen blends traditional style with an abundance of natural light, a bold and bright palette, and a truly one-of-a-kind feel.
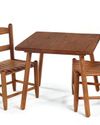
Curate Your Own DREAM Cottage
Our Project House Utah sponsors are bountiful resources for achieving a cozy yet sophisticated cottage ambience in your home.

Med our 2025 Brand Ambassador!
After a nationwide search that led to a wonderful Top 10 and a delightful Top 3, Krystle won your hearts and votes to become the creator representing Cottages & Bungalows' style this year.