
ARCHES, ARCHES. The home's original configuration had an arched wall leading into the dining room. Sapna and Karan redesigned the layout to place the kitchen there and widened the arch in the wall to create the illusion of more light and space through the rooms of the house.
When viewing a rundown house for sale, if you can look beyond the cosmetics and see great bones, it might just be worth the investment. That was the case for design duo Sapna and Karan Aggarwal of Bungalowe. This historic 1928 Spanish-style home in Highland Park, Los Angeles, didn't look like much from the outset.
"It was completely uninhabitable, a dilapidated home," Sapna says. But she loved the historic Spanish style, and her husband, Karan, loved the lot with many opportunities for the indoor-outdoor living style so desirable in California. They decided to invest in its restoration as a spec house.
BACKYARD BEAUTY. One of the original elements that drew Sapna and Karan to the house was the spacious backyard. "The reason my husband fell in love with this house was because of how the house sits on the lot," Sapna says. "It has a huge, useable outdoor space because the house is sitting on the corner of the lot."
OUTDOOR LIVING ROOMS. One of the layout decisions the couple made was to include both a living room and dining room in the backyard. "Indoor-outdoor California living is desirable and hard to find with small houses, so we did a lot of planning for the space in the backyard," Sapna says. "We figured whoever bought this house would want to spend a lot of time outdoors."
STEP IT UP. To maximize space in their backyard, Sapna and Karan created a unique deck tucked into a corner, along with several cozy seating areas. From lounging in the shade to toasting marshmallows over the fire pit, it's a special outdoor haven.
This story is from the {{IssueName}} edition of {{MagazineName}}.
Start your 7-day Magzter GOLD free trial to access thousands of curated premium stories, and 9,000+ magazines and newspapers.
Already a subscriber ? Sign In
This story is from the {{IssueName}} edition of {{MagazineName}}.
Start your 7-day Magzter GOLD free trial to access thousands of curated premium stories, and 9,000+ magazines and newspapers.
Already a subscriber? Sign In
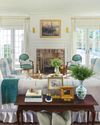
Welcome Home: The Final Reveal
Join us as we tour our much-anticipated speculative build in Utah and take in the breathtaking architectural and design elements, touches of charm and whimsy, and abundance of warmth.
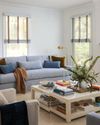
Beachy Nostalgia
A beloved beach cottage in Delaware gets a light and airy renovation, perfect for a large family seeking summer fun.
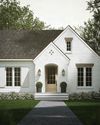
A Warm Texas Welcome
The exterior rendering of our Project House Austin is full of classic English cottage charm and architectural details that add character, while modern touches root it firmly in the present.

Bridgerton Meets FRIDGERTON
See how this creative assembles a feast for the eyes inside her refrigerator.
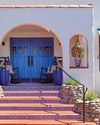
Spanish Cottage by the Sea
A 1920s Spanish-style bungalow in Oceanside, California, gets a coastal makeover.
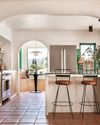
SPANISH Style
A tiny 1928 cottage in Los Angeles transforms from an uninhabitable dump into an updated and charming example of traditional Spanish style.
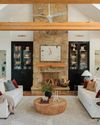
The MALLARD House
How a designer gave this new build in North Carolina a life reflective of its owners.
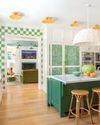
Getting Colorful
With splashes of whimsy and loads of charm, this kitchen blends traditional style with an abundance of natural light, a bold and bright palette, and a truly one-of-a-kind feel.
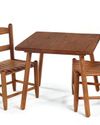
Curate Your Own DREAM Cottage
Our Project House Utah sponsors are bountiful resources for achieving a cozy yet sophisticated cottage ambience in your home.
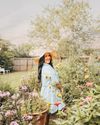
Med our 2025 Brand Ambassador!
After a nationwide search that led to a wonderful Top 10 and a delightful Top 3, Krystle won your hearts and votes to become the creator representing Cottages & Bungalows' style this year.