
BARN FINDS. Airy and bright, the stunning main living space features neutral tones and plenty of natural light. "The beams in the main room were sourced from a family friend's barn and were a driving factor in the design, along with the sturdy, rustic vibes from the stone fireplace," Kate says. "We also designed the oversized, tall built-ins next to the gorgeous stone fireplace to make the scale of the room feel good."
ABOVE ALL TUCKED IN. As sort of a secondary living room, this smaller space is a comfortable nook for the homeowners to read and relax in. "We wrapped the room in a deep green, no-nonsense faux grasscloth, and we love a sofa tucked into a deep window, so we did that here as well," Kate says.
OPPOSITE FORM PLUS FUNCTION. This entry is all about function and beauty. "We took the space and tweaked it to make these oversized mossy-green storage cubbies on one side," Kate says. "As the homeowners are running in and out all day from outdoor activities, they wanted a super casual kick-off-your-boots side to the room as well."
While the terms "family compound" and "new build" don't always go together, in the unique case of this North Carolina home, they do. "They had this acreage in the family for generations and lived in a different home on the property for years while they schemed on this one," says interior designer Kate Haynes of Noble Studio. With adult children and several grandchildren, Allen and Lorie, who split their time between a few residences, were looking to create a special place for the whole family to enjoy. "They knew in this season of life that their main residence needed to be a place their entire flock could feel at home," Kate says.
This story is from the {{IssueName}} edition of {{MagazineName}}.
Start your 7-day Magzter GOLD free trial to access thousands of curated premium stories, and 9,000+ magazines and newspapers.
Already a subscriber ? Sign In
This story is from the {{IssueName}} edition of {{MagazineName}}.
Start your 7-day Magzter GOLD free trial to access thousands of curated premium stories, and 9,000+ magazines and newspapers.
Already a subscriber? Sign In
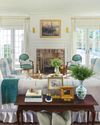
Welcome Home: The Final Reveal
Join us as we tour our much-anticipated speculative build in Utah and take in the breathtaking architectural and design elements, touches of charm and whimsy, and abundance of warmth.
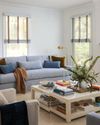
Beachy Nostalgia
A beloved beach cottage in Delaware gets a light and airy renovation, perfect for a large family seeking summer fun.
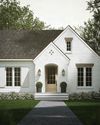
A Warm Texas Welcome
The exterior rendering of our Project House Austin is full of classic English cottage charm and architectural details that add character, while modern touches root it firmly in the present.
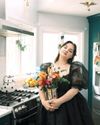
Bridgerton Meets FRIDGERTON
See how this creative assembles a feast for the eyes inside her refrigerator.
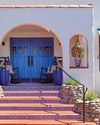
Spanish Cottage by the Sea
A 1920s Spanish-style bungalow in Oceanside, California, gets a coastal makeover.
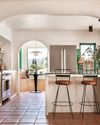
SPANISH Style
A tiny 1928 cottage in Los Angeles transforms from an uninhabitable dump into an updated and charming example of traditional Spanish style.
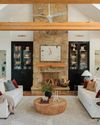
The MALLARD House
How a designer gave this new build in North Carolina a life reflective of its owners.
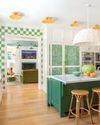
Getting Colorful
With splashes of whimsy and loads of charm, this kitchen blends traditional style with an abundance of natural light, a bold and bright palette, and a truly one-of-a-kind feel.
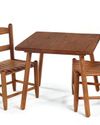
Curate Your Own DREAM Cottage
Our Project House Utah sponsors are bountiful resources for achieving a cozy yet sophisticated cottage ambience in your home.
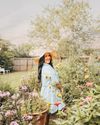
Med our 2025 Brand Ambassador!
After a nationwide search that led to a wonderful Top 10 and a delightful Top 3, Krystle won your hearts and votes to become the creator representing Cottages & Bungalows' style this year.