試す 金 - 無料
A work of art
Home South Africa
|October 2020
An easy flow enhanced by paintings, statues and other beautiful pieces makes this a laid-back and intriguing space.

The interior was run-down but once Hilko had seen the house plans, he was convinced he could transform the space into something beautiful.
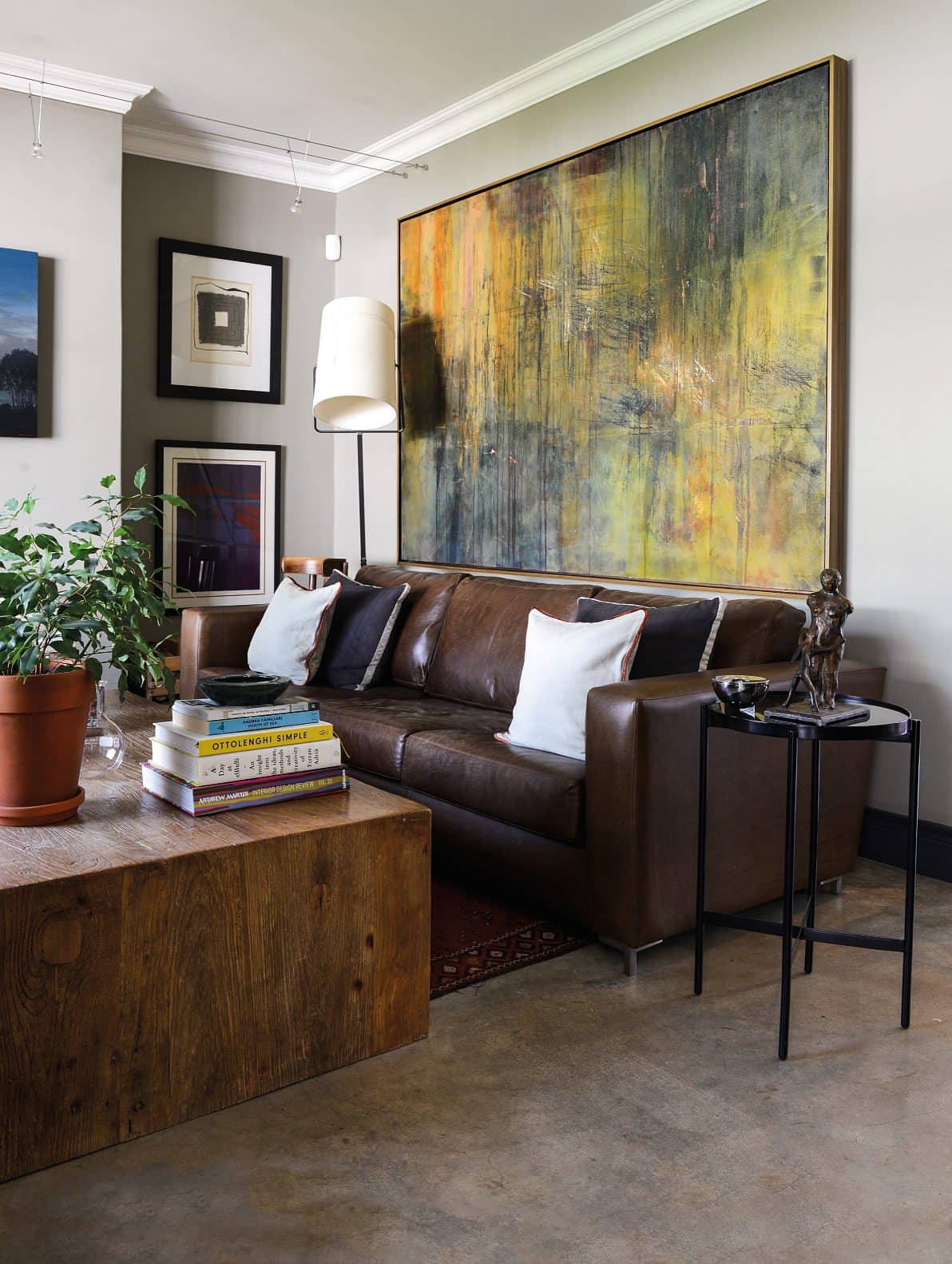
“It’s a typical Parkhurst house: more or less square with a tiled roof and a chimney. Apart from a small extension done in the sixties, the house has remained unchanged since it was built in 1952,” he says, adding with a chuckle: “When the transfer took place, I was given a demolition certificate instead of a certificate of compliance! Fortunately, it wasn’t necessary to flatten the house.”
Although it needed a lot of work, the home had solid ‘bones’ with no structural defects. A big plus was that the roof rested solely on the exterior walls, which meant Hilko was free to demolish interior walls.
このストーリーは、Home South Africa の October 2020 版からのものです。
Magzter GOLD を購読すると、厳選された何千ものプレミアム記事や、9,500 以上の雑誌や新聞にアクセスできます。
すでに購読者ですか? サインイン
Home South Africa からのその他のストーリー

Home South Africa
Pestilence Domestica
We usually call them dirty, dangerous and utterly gross. But what if we looked at domestic pests through a different lens, asks Karin Brynard.
3 mins
May/June 2023

Home South Africa
Quick as a flash!
These 15 dinners can be whipped up in a jiffy - before the power goes out!
12 mins
May/June 2023

Home South Africa
The gift that keeps on giving
By taking cuttings and dividing existing plants and those from friends, Anne Turner and her son David have created a stunning garden that takes on a whole new personality as the seasons change.
6 mins
May/June 2023
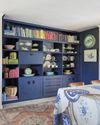
Home South Africa
Upcycle it!
Tuis Home food editor Johané Neilson and her husband Allister revamped a second-hand melamine wall unit to create a bespoke wall-to-wall display cabinet, for less than R3 500!
3 mins
May/June 2023
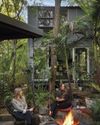
Home South Africa
Little house in the forest
Thanks to her capable father, Neilke Pretorius and her partner enjoy an idyllic lifestyle in a custom-made home hidden in the trees.
4 mins
May/June 2023
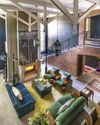
Home South Africa
Living large, inside and out
South Africans love a space where indoors and outdoors come together.
8 mins
May/June 2023
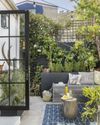
Home South Africa
Modern CLASSIC
With authenticity as a guiding design principle, a young family has created their happy space in a 105-year-old house in the heart of vibrant Sea Point.
3 mins
May/June 2023
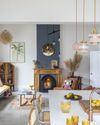
Home South Africa
Peace & quiet...
A cinematographer and a set designer found the perfect bolt-hole in the Eastern Cape Karoo where they can truly relax and unwind.
3 mins
May/June 2023

Home South Africa
ART AND SOUL
Five years ago, the Krugers transformed a tired city bungalow into a unique and modern family home.
3 mins
May/June 2023
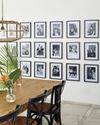
Home South Africa
Group therapy
Add impact and create rhythm using repetition and collections, as these Home readers have done.
1 mins
May/June 2023
