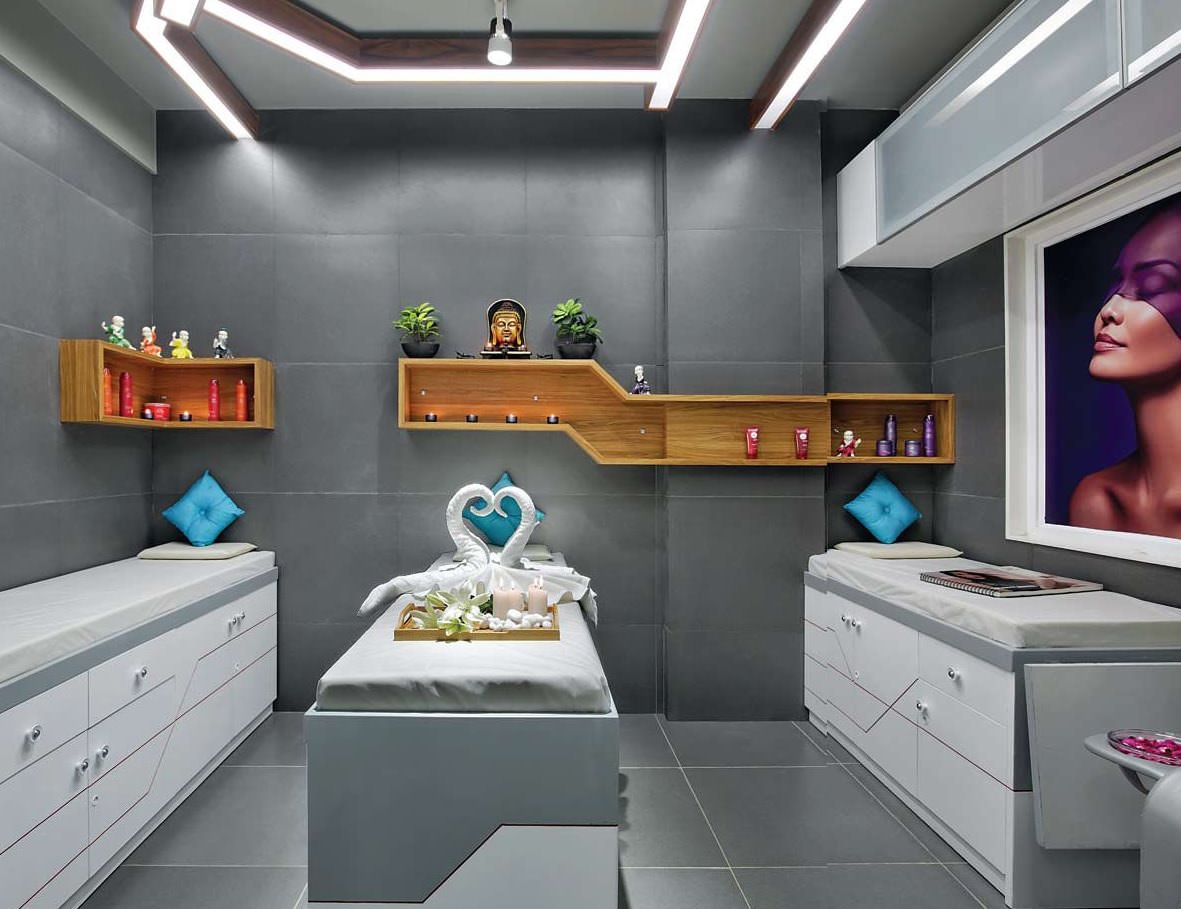試す 金 - 無料
Love Is In The Hair!
Inside Outside
|August 2018
Parth Chitte, Principal Architect at Chitte Architects, introduces Mihir’s Hair Studio, at Vadodara, as a ‘Trick of the Light’. This space pampers you and allows you to shine.

Every inch counts in this 334 sq ft commercial space where Parth has followed the theory of ‘prodigiosity urges individuality’. The client’s brief demanded an exclusive and alluring space with a spacious, comforting and bracing ambience.

The planning of the salon is linear with undeviating and chronological functions from the reception table facing the waiting lounge to the dressing stations to the spa room. An exposed ceiling with popping light fixtures runs through the furniture, storage, table and niches. It also follows a dramatic geometry distortion clearly visible from the street, making it noticeable to every passerby.

このストーリーは、Inside Outside の August 2018 版からのものです。
Magzter GOLD を購読すると、厳選された何千ものプレミアム記事や、10,000 以上の雑誌や新聞にアクセスできます。
すでに購読者ですか? サインイン
Translate
Change font size
