試す 金 - 無料
Casa Contemporáneo
August 2022
|GLITZ architecture & interiors
Nestled in a plot of land enveloped by lush greenery, this 5bedroom home exudes a contemporary appeal.
-

The hallway is an elegant cocoon of marble-inlay floor and wooden partitions. To create a well-lit and ventilated environment, the internal spaces are interspersed with patios communicating frankly with this interior landscape.

The formal living room and majlis areas are expansive areas with bespoke decor and custom-made furniture. The mirror frame and accent wall provide a fitting backdrop to the plush couches and coffee table in the majlis.

The dining area features a 10-seater, Italian marble-top dining table and two pendant chandeliers that add charm to the space. It is visually connected to the double-height courtyard with French windows that gives a casual loft-like feel. The harmonious interiors and the shared boundaries with exterior space give a sense of continuity.

このストーリーは、GLITZ architecture & interiors の August 2022 版からのものです。
Magzter GOLD を購読すると、厳選された何千ものプレミアム記事や、10,000 以上の雑誌や新聞にアクセスできます。
すでに購読者ですか? サインイン
GLITZ architecture & interiors からのその他のストーリー

GLITZ architecture & interiors
TRUEYES Optical Store
Interiors - Retail Honourable Mention: White Tree Architects, Raipur
1 mins
December 2022

GLITZ architecture & interiors
KAVANI Bridal Studio
Interiors - Retail Winner: PRAJC Design Consultants, Kottayam, Kerala
1 min
December 2022
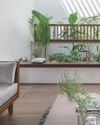
GLITZ architecture & interiors
Residence Hub
Interiors-Residential Honourable Mention: i2a Architects Studio, Thrissur, Kerala
1 min
December 2022
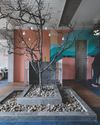
GLITZ architecture & interiors
Tree Pavilion for Living
Interiors - Residential Honourable Mention: Manoj Patel Design Studio, Vadodara
1 min
December 2022
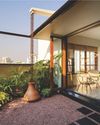
GLITZ architecture & interiors
The Raw Canvas
Interiors - Office Honourable Mention: Studio G+A, Pune
1 min
December 2022
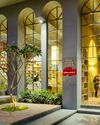
GLITZ architecture & interiors
The Book Room
Interiors - Institutional Winner Studio Infinity, Pune
1 min
December 2022
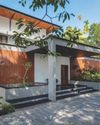
GLITZ architecture & interiors
Void House
Architecture - Residential (Single Dwelling) Honourable Mention: i2a Architects Studio, Thrissur, Kerala
1 min
December 2022
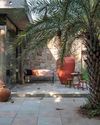
GLITZ architecture & interiors
Rock use Ahmedabad
Architecture - Residential (Single Dwelling) Honourable Mention: The Grid Architects, Ahmedabad
1 mins
December 2022

GLITZ architecture & interiors
A Home Leftover
Architecture - Residential (Single Dwelling) Winner: EGO Design Studio, Kerala
1 min
December 2022
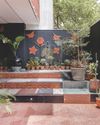
GLITZ architecture & interiors
Architect's Studio Vadodara
Architecture-Office & Retail Honourable Mention: Manoj Patel Design Studio, Vadodara
1 min
December 2022
Translate
Change font size
