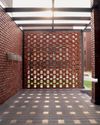Denemek ALTIN - Özgür
ROOTED IN INDIA, GLOBAL IN APPEAL
August 2022
|Architecture + Design
Architect Anupriya Sahu talks about the journey of her furniture design firm Alankaram, the collaborative efforts of her family and how their pieces blend traditional design aesthetics with contemporary finesse
-

How did the thought of Alankaram come about?
Since childhood, I have had a keen eye for art, colour and design-thanks to my mother who is an artist and my dad who is a Civil Engineer. After studying Architecture at the Pillai College of Architecture, I pursued Urban Design at the master's level. Post that, I worked for about 3-4 years at various architectural firms. I was fascinated with furniture design, especially wood. I wanted this material to shine in my design practice, so I decided to start designing furniture. However, I noticed a massive void in the market for skilled artisans. My husband, Dhwanit Parmar hails from an IT background, and I from an architectural one. So, we decided to create Alankaram that blends his business acumen and my passion for design. Alankaram aims to bring together the diverse nuances of varied cultures, through the cohesive thread of design.
Take us through the journey of your firm.
Even though we had set up Alankaram in 2013, the lack of local craftsmen and artisans made us realise that we needed our own furniture manufacturing unit, which we eventually set up in 2015. Alankaram strives to craft a blend of culture, sensibility, technology and fine craftsmanship, thereby giving birth to products that have won global acclaim and recognition. From merely a handful of artisans and a knockdown shed, we've grown into a company with one of the largest solid wood furniture units in India, having 2,00,000 sq ft of workspace, 10+ state-of-the-art CNC machines and 300+ skilled designers and artisans.
Bu hikaye Architecture + Design dergisinin August 2022 baskısından alınmıştır.
Binlerce özenle seçilmiş premium hikayeye ve 9.000'den fazla dergi ve gazeteye erişmek için Magzter GOLD'a abone olun.
Zaten abone misiniz? Oturum aç
Architecture + Design'den DAHA FAZLA HİKAYE

Architecture + Design
A WALK IN THE SKY
Shortlisted at the World Architecture Festival 2024, Total Environment's Green-roof Walk Home in Hyderabad offers a radical departure from the city's generic housing: a joint-family residence that is experimental without fragmentation, luxurious without excess, and sustainable without tokenism
4 mins
November 2025

Architecture + Design
A CHALK REVERIE
Celica Dream Home in Kolkata finds its calm in the softest pastels
2 mins
November 2025

Architecture + Design
THE CULINARY CANVAS
Chef Gurmehar Sethi and architects Sumit Dhawan and Aman Aggarwal on designing spaces and experiences that speak to all the senses
3 mins
November 2025

Architecture + Design
NEXCOMB SETS A NEW BENCHMARK IN PRECISION-ENGINEERED FACADES & BEYOND
India's most precision-engineered honeycomb panels are redefining façade innovation with Aludecor's Nexcomb - an advanced design solution inspired by the flawless geometry of nature’s honeycomb structure. Aludecor is the first facade product manufacturer in India to have an in-house honeycomb core manufacturing facility along with a fully equipped lab for comprehensive honeycomb testing.
1 min
November 2025

Architecture + Design
DESIGNING SHOWROOMS THAT SELL DREAMS
Architect Tushar Mistry takes us behind the design philosophy of creating Customer Experience Centers that do more than impress—they convert. From understanding the buyer's emotional journey to measuring tangible ROI, he explores how architecture and experience design are reshaping the real estate sales landscape
2 mins
November 2025

Architecture + Design
HOW ARTIFICIAL INTELLIGENCE IS TRANSFORMING HEALTHCARE DESIGN
New Era of Healthcare Architecture—healthcare facilities are evolving into intelligent ecosystems powered by artificial intelligence. These smart systems fundamentally transform how spaces respond to and support both patients and medical professionals. The integration represents a shift from static institutional buildings to dynamic environments that actively participate in the healing process.
2 mins
November 2025

Architecture + Design
WINDOW MAGIC: FRAMING A BETTER FUTURE
Window Magic, India's fenestration pioneers, is known for premium aluminium and uPVC systems that blend European innovation with local expertise
2 mins
November 2025

Architecture + Design
Homecoming In Kollam
A neoclassical home that reinterprets the city's colonial charm for contemporary life
2 mins
November 2025

Architecture + Design
THE L-SHAPED LEAP
The Student Accommodation and Incubation Centre at Jaipuria Institute of Management Noida rethinks student living as a launchpad for both personal and professional growth. Principal Architects Vijay Dahiya and Shubhra Dahiya of team3 use brick as a medium for innovation, where learning transcends classrooms and design nurtures both intellect and imagination
3 mins
November 2025

Architecture + Design
BEYOND THE BOX: A NEW-AGE BUSINESS PARK
K Raheja Corp's Commerzone Raidurg in Hyderabad is revolutionising the concept of the traditional business park. This cutting-edge IT and ITeS hub seamlessly integrates work, life, and play, setting a new benchmark for urban design and corporate spaces
3 mins
November 2025
Translate
Change font size
