
KITCHEN DETAILS
Bespoke beaded in-frame cabinetry h oak internals – handpainted little Greene Slaked Lime Mid h island in Paint & Paper library per beech and breakfast pantry and blasted fumed oak– by module Design Studio, Lower Ellerton Road, Carlow, 059 9143979 odaledesigns.com
‘We bought the house in 2019, and after moving in began planning what we would like to do to it.’ Says Emer, ‘The property is a 19th-century hunting lodge with a wonderful history, and as soon as we viewed it we could see what an amazing family home it could become. It needed some cosmetic updating but the structure of the property was exceptionally well maintained. There are 6 acres of grounds surrounding it with a river running through it, which one of the previous owners had built an island on. Once my husband saw this he was sold!’
With 7,500 sq ft of the house to renovate the owners decided to break it into a few separate projects. First and foremost would be the kitchen and living spaces. ‘In our previous home, we spent a lot of time together as a family in the kitchen/dining area. It’s key to how we live so the kitchen had to be the priority. Woodale Design Studio had designed the kitchen in our last house and we were thrilled when they said they could accommodate us in their schedule. We had an idea what we would like but were excited to see what their design consultants would come up with for us.’
Diese Geschichte stammt aus der June/July 2020-Ausgabe von Décor Kitchens & Interiors.
Starten Sie Ihre 7-tägige kostenlose Testversion von Magzter GOLD, um auf Tausende kuratierte Premium-Storys sowie über 8.000 Zeitschriften und Zeitungen zuzugreifen.
Bereits Abonnent ? Anmelden
Diese Geschichte stammt aus der June/July 2020-Ausgabe von Décor Kitchens & Interiors.
Starten Sie Ihre 7-tägige kostenlose Testversion von Magzter GOLD, um auf Tausende kuratierte Premium-Storys sowie über 8.000 Zeitschriften und Zeitungen zuzugreifen.
Bereits Abonnent? Anmelden
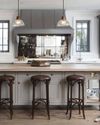
TIMELESS ELEGANCE
Louise and Tom have renovated and extended their home in Blackrock, transforming the interior with an elegant bespoke kitchen with stylish walk-in pantry and utility
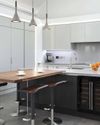
STRIKING SIMPLICITY
Leesa and Paul’s new build in Saintfield has been designed with generous expanses of glazing and an open plan layout enjoying views of the Mourne Mountains
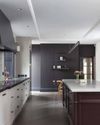
RIVER LODGE REVIVAL
The owners of this renovated 19th-century property have embraced rural living, creating a wonderful family home for them and their children, Jake, Nicole, and Isabelle.
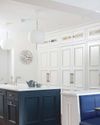
SENSE OF SCALE
The owners of this Edwardian house in Ranelagh have extended their kitchen with a bespoke new scheme complete with seating booth perfect for family dining
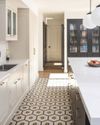
RECONFIGURED SPACE
The owners of this renovated home in Dublin have remodelled a previously built extension to achieve their dream open plan kitchen design
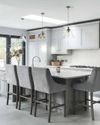
RADICAL REDESIGN
Colette and Paul’s reconfigured kitchen in Dublin has been radically transformed to maximise space and functionality, with custom crafted cabinetry to perfectly suit the room
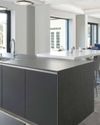
ENTERTAINING SPACE
Three rooms become one in this detached Co. Downhome creating a stunning contemporary space that includes kitchen, living and dining areas all with views over the gardens.
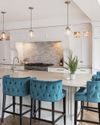
HAMPTONS INSPIRED
The owners of this extended and renovated family home in Kilkenny have drawn inspiration from the timeless appeal of New England style for their bespoke kitchen scheme.
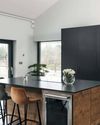
DRAMATIC IMPACT
The owners of this new build in Nenagh have achieved a striking contemporary design with a dark grey statement kitchen with walnut accent adding texture and contrast.
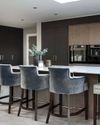
CONCEALED COOKSPACE
The owner of this unique and contemporary scheme wanted to achieve a sophisticated yet low maintenance kitchen as a chic and stylish entertaining space