The owners of this South Dublin renovation have relocated the kitchen to create a more spacious open layout to accommodate their custom designed statement kitchen

The bespoke kitchen by Woodale, in association with the couple’s architects, Brazil Associates and interior designer, Studio Brazil Interiors, is a perfect reflection of the style and functionality they set out to achieve. ‘Paul Brazil of Brazil Associates was involved with every aspect of our project, providing a turnkey service, advising on every detail. It was Paul who recommended Woodale for our kitchen so we arranged to have a consultation with the owner, Keith Fennelly. We were so impressed by Keith and the quality of his work that we arranged a second consultation, this time along with Paul Brazil, to further discuss our brief and what could be achieved. We loved the Provencal Collection by Woodale so that inspired our design and gave us a starting point.’
Opening up the kitchen and sitting room, the couple’s interior is spacious and bright, which allows it to carry the dark colour scheme beautifully. ‘Brazil Associates and Woodale worked together on the finishes but we chose the paint colour, as we knew we wanted something dark and dramatic. We originally looked at Farrow & Ball Railings but soon decided on Little Greene Basalt, which looks really striking with the brass handles and lighting.’
Diese Geschichte stammt aus der June/July 2019-Ausgabe von Décor Kitchens & Interiors.
Starten Sie Ihre 7-tägige kostenlose Testversion von Magzter GOLD, um auf Tausende kuratierte Premium-Storys sowie über 8.000 Zeitschriften und Zeitungen zuzugreifen.
Bereits Abonnent ? Anmelden
Diese Geschichte stammt aus der June/July 2019-Ausgabe von Décor Kitchens & Interiors.
Starten Sie Ihre 7-tägige kostenlose Testversion von Magzter GOLD, um auf Tausende kuratierte Premium-Storys sowie über 8.000 Zeitschriften und Zeitungen zuzugreifen.
Bereits Abonnent? Anmelden
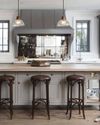
TIMELESS ELEGANCE
Louise and Tom have renovated and extended their home in Blackrock, transforming the interior with an elegant bespoke kitchen with stylish walk-in pantry and utility
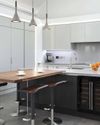
STRIKING SIMPLICITY
Leesa and Paul’s new build in Saintfield has been designed with generous expanses of glazing and an open plan layout enjoying views of the Mourne Mountains
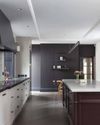
RIVER LODGE REVIVAL
The owners of this renovated 19th-century property have embraced rural living, creating a wonderful family home for them and their children, Jake, Nicole, and Isabelle.
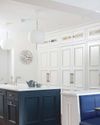
SENSE OF SCALE
The owners of this Edwardian house in Ranelagh have extended their kitchen with a bespoke new scheme complete with seating booth perfect for family dining
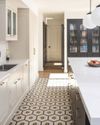
RECONFIGURED SPACE
The owners of this renovated home in Dublin have remodelled a previously built extension to achieve their dream open plan kitchen design
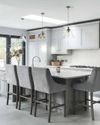
RADICAL REDESIGN
Colette and Paul’s reconfigured kitchen in Dublin has been radically transformed to maximise space and functionality, with custom crafted cabinetry to perfectly suit the room
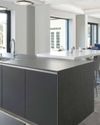
ENTERTAINING SPACE
Three rooms become one in this detached Co. Downhome creating a stunning contemporary space that includes kitchen, living and dining areas all with views over the gardens.
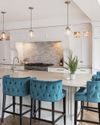
HAMPTONS INSPIRED
The owners of this extended and renovated family home in Kilkenny have drawn inspiration from the timeless appeal of New England style for their bespoke kitchen scheme.
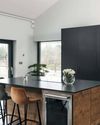
DRAMATIC IMPACT
The owners of this new build in Nenagh have achieved a striking contemporary design with a dark grey statement kitchen with walnut accent adding texture and contrast.
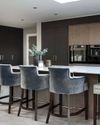
CONCEALED COOKSPACE
The owner of this unique and contemporary scheme wanted to achieve a sophisticated yet low maintenance kitchen as a chic and stylish entertaining space